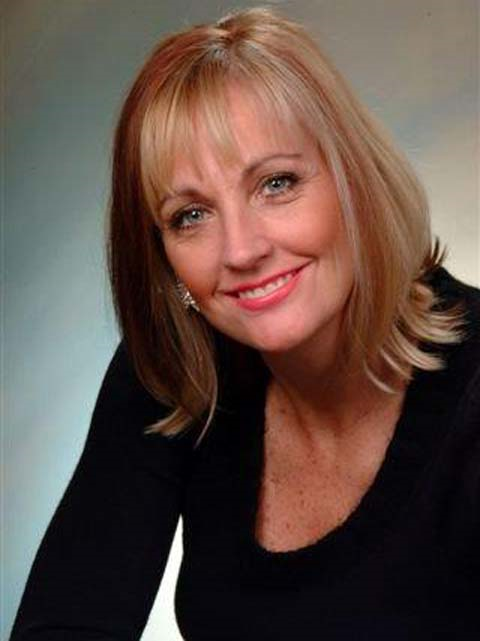2856 Rosewood Lane, Oakville
- Bedrooms: 2
- Bathrooms: 3
- Living area: 1534 sqft
- Type: Residential
Source: Public Records
Note: This property is not currently for sale or for rent on Ovlix.
We have found 6 Houses that closely match the specifications of the property located at 2856 Rosewood Lane with distances ranging from 2 to 10 kilometers away. The prices for these similar properties vary between 1,100,000 and 1,800,000.
2856 Rosewood Lane was built 33 years ago in 1991. If you would like to calculate your mortgage payment for this this listing located at L6J7M6 and need a mortgage calculator please see above.
Nearby Places
Name
Type
Address
Distance
Clarkson Secondary School
School
2524 Bromsgrove Rd
1.0 km
Boston Pizza
Restaurant
2011 Winston Park Dr
1.7 km
Dirty Martini
Night club
2075 Winston Park Dr
1.9 km
Oakville Trafalgar High School
School
1460 Devon Rd
2.7 km
St Mildred's-Lightbourn School
School
1080 Linbrook Rd
3.8 km
Green Glade Senior Public School
School
Mississauga
4.0 km
Lorne Park Secondary School
School
Mississauga
4.5 km
Erindale Secondary School
School
2021 Dundas St W
4.8 km
Sheridan College
School
1430 Trafalgar Rd
5.0 km
University of Toronto Mississauga
University
3359 Mississauga Rd
5.8 km
Paradiso
Restaurant
125 Lakeshore Rd E
6.0 km
Canadian Golf Hall of Fame
Museum
1333 Dorval Dr
7.0 km
Location & Community
- Ammenities Near By: Public Transit, Schools
- Location Description: URBAN
Additional Features
- Features: Park setting, Park/reserve, Double width or more driveway, Paved driveway, Carpet Free, Automatic Garage Door Opener
Fabulous Opportunity to Own a Detached Bungalow in the Desirable Clearview area of East Oakville. This carpet free home has slate & hardwood floors (2020) thru out, 9' ceilings and over 1500 sq feet of finished living space on one level. This home offers a Double Car Garage with inside entry, main floor Laundry, large Living and Dining room with bay window, Family room with gas fireplace, custom cabinets and granite counters in the Kitchen with eat in area, sliding glass doors to patio and backyard. Large Primary bedroom with 2 double closets, huge 4 piece ensuite (2021), a 2nd Bedroom and 2nd full 4 piece Bathroom. The wood and iron staircase leads to the massive, 1500 sq ft+ unfinished basement, with cold/wine cellar, 2 piece bath. Close to highways, transit, Go Station (id:1945)
Demographic Information
Neighbourhood Education
| Master's degree | 30 |
| Bachelor's degree | 100 |
| University / Above bachelor level | 15 |
| University / Below bachelor level | 15 |
| Certificate of Qualification | 10 |
| College | 60 |
| University degree at bachelor level or above | 160 |
Neighbourhood Marital Status Stat
| Married | 245 |
| Widowed | 20 |
| Divorced | 5 |
| Never married | 115 |
| Living common law | 5 |
| Married or living common law | 245 |
| Not married and not living common law | 140 |
Neighbourhood Construction Date
| 1981 to 1990 | 65 |
| 1991 to 2000 | 60 |
| 2001 to 2005 | 10 |
| 1960 or before | 10 |









