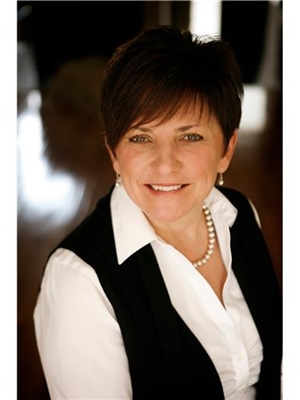3 4195 Longmoor Drive, Burlington
- Bedrooms: 3
- Bathrooms: 2
- Type: Townhouse
Source: Public Records
Note: This property is not currently for sale or for rent on Ovlix.
We have found 6 Townhomes that closely match the specifications of the property located at 3 4195 Longmoor Drive with distances ranging from 2 to 10 kilometers away. The prices for these similar properties vary between 709,999 and 1,118,000.
Nearby Places
Name
Type
Address
Distance
Nelson High School
School
4181 New St
0.5 km
Assumption Catholic Secondary School
School
3230 Woodward Ave
1.4 km
Burlington Mall
Shopping mall
777 Guelph Line
2.1 km
Robert Bateman High School
School
5151 New St
2.3 km
Lester B. Pearson
School
1433 Headon Rd
3.5 km
Carriage House Restaurant The
Restaurant
2101 Old Lakeshore Rd
3.8 km
Burlington Central High School
School
1433 Baldwin St
4.2 km
Pepperwood Bistro Brewery & Catering
Restaurant
1455 Lakeshore Rd
4.2 km
M.M. Robinson High School
School
2425 Upper Middle Rd
4.4 km
Corpus Christi Catholic Secondary School
School
5150 Upper Middle Rd
4.6 km
Burlington Art Centre
Art gallery
1333 Lakeshore Rd
4.7 km
Joseph Brant Hospital
Hospital
1230 North Shore Blvd E
5.1 km
Property Details
- Cooling: Central air conditioning
- Heating: Forced air, Natural gas
- Stories: 2
- Structure Type: Row / Townhouse
- Exterior Features: Brick, Vinyl siding
Interior Features
- Basement: Full
- Appliances: Washer, Refrigerator, Dishwasher, Stove, Dryer, Hood Fan, Window Coverings
- Bedrooms Total: 3
Exterior & Lot Features
- Parking Total: 2
- Parking Features: Attached Garage
- Building Features: Visitor Parking
Location & Community
- Common Interest: Condo/Strata
- Community Features: Pet Restrictions
Property Management & Association
- Association Fee: 429.07
- Association Name: Arthex Property Management
Tax & Legal Information
- Tax Year: 2023
- Tax Annual Amount: 3732
Additional Features
- Photos Count: 38
Welcome to Kings Village, an inviting family home in Burlington's desirable south end. Ideal for first-time buyers or young families, this residence offers 1572 sq/ft with 3 bedrooms and 2 bathrooms. The main floor features a welcoming layout with a convenient 2pc bathroom, eat-in kitchen, spacious living and dining area, new flooring, and fresh paint. Step into the private backyard, fully fenced for privacy. Upstairs, find three generously-sized bedrooms with natural light and refinished hardwood floors, accompanied by an updated 4pc bathroom. The unfinished basement offers storage or potential for customization. Situated amidst a serene enclave of 52 homes, the community is between the Centennial Bikeway and Iroquois Park, with essential amenities within walking distance. Easy access to downtown, the lakefront, Go Train, and QEW make this townhouse a rare find. (id:1945)
Demographic Information
Neighbourhood Education
| Master's degree | 10 |
| Bachelor's degree | 80 |
| University / Below bachelor level | 15 |
| Certificate of Qualification | 10 |
| College | 100 |
| Degree in medicine | 10 |
| University degree at bachelor level or above | 95 |
Neighbourhood Marital Status Stat
| Married | 275 |
| Widowed | 55 |
| Divorced | 75 |
| Separated | 35 |
| Never married | 235 |
| Living common law | 60 |
| Married or living common law | 335 |
| Not married and not living common law | 395 |
Neighbourhood Construction Date
| 1961 to 1980 | 215 |
| 1981 to 1990 | 55 |
| 1991 to 2000 | 55 |
| 1960 or before | 30 |










