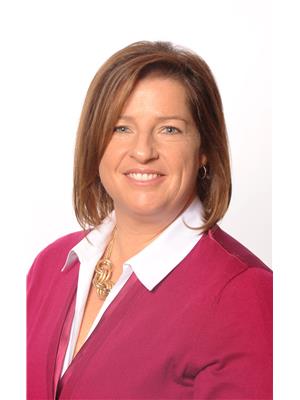1457 Postmaster Drive, Oakville
1457 Postmaster Drive, Oakville
×

50 Photos






- Bedrooms: 4
- Bathrooms: 4
- Living area: 4481 sqft
- MLS®: 40552636
- Type: Residential
- Added: 62 days ago
Property Details
Nestled on one of the largest and private ravine lots in Glen Abbey's prestigious and AND VERY SOUGHT AFTER SCHOOL DISTRICT WITH ABBEY PARK RANKED IN TOP 10 SCHOOLS IN ONTARIO. This beautifully updated Cape Cod style home features 4481 sq ft of living space in this executive home on a sprawling 42x143 irregular lot, offering unparalleled lifestyle and luxury. Gleaming floors as you enter the grand foyer that leads to a separate formal LR/DR w/DR overlooking the ravine perfect for intimate dinners. Custom white kitchen ('20) w/quartz counters, farm sink, centre island, coffee station, pull out cabinet drawers, extended cabinetry w/glass inserts. The family chef will love the SS wifi enabled oven and gas cooktop! Off the kitchen walk out to sprawling back yard for al-fresco entertaining! Main floor fam room offers cozy FP built in speaks and large windows allowing the sun to pour in. Expansive primary boasts huge ensuite, walk-in closet & gas fireplace. 3 additional beds are well-appointed, offering versatility for various needs. Prof finished LL adds additional living space with kitchenette, 4pc bath, pool table area, gas fireplace, rec room, office area and large storage room with sink perfect for canning or wine making. Just over 1/2 km walk to highly ranked ABBEY PARK HIGH SCHOOL and 0.18km to Heritage Glen public School! . Approx 5 min walk 3 parks, trails, shopping. Quick Hwys access & only 2.5 km to Bronte GO! Don’t miss you chance to call this fabulous house and neighbourhood, “HOME’! Please see listing attachment for extensive list of updates! (id:1945)
Property Information
- Sewer: Municipal sewage system
- Cooling: Central air conditioning
- Heating: Forced air, Natural gas
- List AOR: Oakville-Milton
- Stories: 2
- Basement: Finished, Full
- Year Built: 1989
- Directions: Upper Middle Rd W & Third Line
- Living Area: 4481
- Photos Count: 50
- Water Source: Municipal water
- Parking Total: 6
- Bedrooms Total: 4
- Structure Type: House
- Common Interest: Freehold
- Fireplaces Total: 3
- Parking Features: Attached Garage
- Subdivision Name: 1007 - GA Glen Abbey
- Tax Annual Amount: 7107
- Bathrooms Partial: 1
- Exterior Features: Brick
- Foundation Details: Unknown
- Zoning Description: N, RL5
- Architectural Style: 2 Level
 |
This listing content provided by REALTOR.ca has
been licensed by REALTOR® members of The Canadian Real Estate Association |
|---|





