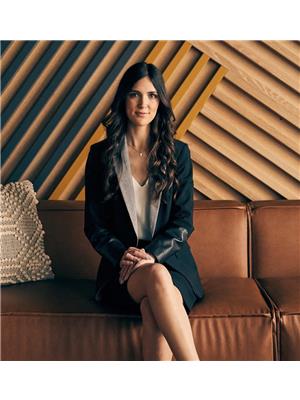1102 Weisbrot Place, Regina
- Bedrooms: 4
- Bathrooms: 3
- Living area: 1086 square feet
- Type: Residential
Source: Public Records
Note: This property is not currently for sale or for rent on Ovlix.
We have found 6 Houses that closely match the specifications of the property located at 1102 Weisbrot Place with distances ranging from 2 to 10 kilometers away. The prices for these similar properties vary between 339,900 and 519,900.
Nearby Places
Name
Type
Address
Distance
Henry Braun School
School
Regina
0.2 km
St. Theresa
School
2707 7 Ave E
0.5 km
Judge Bryant School
School
2828 Dewdney Ave E
0.6 km
Holiday Inn Hotel & Suites Regina
Lodging
1800 Prince of Wales Dr
1.2 km
Country Inn & Suites By Carlson, Regina, SK
Lodging
3321 Eastgate Bay
1.3 km
Comfort inn
Lodging
3221 E Eastgate Dr
1.3 km
Homesuites
Lodging
3841 Eastgate Dr
1.3 km
Creekside Pub & Brewery
Bar
3215 Eastgate Dr
1.3 km
Tim Hortons and Cold Stone Creamery
Restaurant
1960 Prince of Wales Dr
1.4 km
Days Inn Regina
Lodging
3875 Eastgate Dr
1.4 km
East Side Mario's
Restaurant
2060 Prince of Wales Dr
1.5 km
Super 8 Regina
Lodging
2730 Victoria Ave E
1.6 km
Property Details
- Cooling: Central air conditioning
- Heating: Forced air, Natural gas
- Year Built: 1987
- Structure Type: House
- Architectural Style: Bungalow
Interior Features
- Appliances: Refrigerator, Dishwasher, Stove, Microwave, Central Vacuum - Roughed In, Window Coverings, Garage door opener remote(s)
- Living Area: 1086
- Bedrooms Total: 4
- Fireplaces Total: 1
- Fireplace Features: Gas, Conventional
Exterior & Lot Features
- Lot Features: Treed, Corner Site
- Lot Size Units: square feet
- Parking Features: Attached Garage, Parking Space(s)
- Lot Size Dimensions: 5013.00
Location & Community
- Common Interest: Freehold
Tax & Legal Information
- Tax Year: 2023
- Tax Annual Amount: 3862
Additional Features
- Photos Count: 36
Nicely updated and beautifully maintained bungalow in Parkridge! The tastefully decorated open-concept main floor with newer vinyl plank flooring, paint and fixtures. The remodelled kitchen (2021) includes shaker-style cabinets, a stainless appliance package, and a large island. The primary bedroom has new flooring and an updated 3-piece ensuite. Two additional bedrooms and a 4-piece bathroom complete the main floor. An open staircase leads to the fully finished and thoughtfully designed basement. The large rec room has a gas fireplace and french doors leading to your den/office. The stunning 3-piece downstairs bathroom has a custom tiled shower and heated tile floor. Completing the basement is a fourth bedroom, utility room and an additional room built for a future dedicated laundry room (currently being used as storage). The garage has direct access from inside the home and is heated and fully insulated with a dedicated sub panel and a 220-volt outlet. The large backyard is fully fenced and nicely landscaped, with a large deck accessed from the kitchen. Other value items include central A/C, on-demand water heater, a solid dry basement, and shingles replaced in 2018. Home shows a 10/10—book your viewing today! (id:1945)










