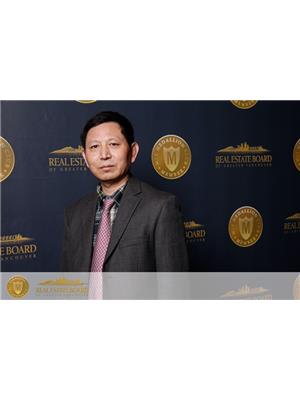506 516 Foster Avenue, Coquitlam
- Bedrooms: 2
- Bathrooms: 2
- Living area: 980 square feet
- Type: Apartment
Source: Public Records
Note: This property is not currently for sale or for rent on Ovlix.
We have found 6 Condos that closely match the specifications of the property located at 506 516 Foster Avenue with distances ranging from 2 to 10 kilometers away. The prices for these similar properties vary between 628,000 and 850,000.
Nearby Places
Name
Type
Address
Distance
Lougheed Town Centre/Lougheed Mall
Shopping mall
9855 Austin Rd
0.7 km
Burnaby Mountain Secondary
School
8800 Eastlake Dr
1.4 km
Port Moody Secondary School
School
300 Albert St
2.6 km
Boston Pizza
Restaurant
1035 Lougheed Hwy
2.9 km
Place Des Arts
School
1120 Brunette Ave
3.0 km
Simon Fraser University
University
8888 University Dr
3.2 km
Centennial Secondary School
School
570 Poirier St
3.2 km
Port Moody Station Museum
Museum
2734 Murray St
3.9 km
John Knox Christian School
School
8260 13th Ave
4.0 km
The Boathouse Restaurant
Restaurant
2770 Esplanade Ave
4.0 km
Horizons Restaurant
Park
100 Centennial Way
4.3 km
Mundy Park
Park
641 Hillcrest St
4.8 km
Property Details
- Heating: Baseboard heaters, Electric
- Year Built: 2019
- Structure Type: Apartment
Interior Features
- Appliances: All
- Living Area: 980
- Bedrooms Total: 2
Exterior & Lot Features
- View: View
- Lot Features: Central location, Elevator
- Lot Size Units: square feet
- Parking Total: 1
- Parking Features: Underground
- Building Features: Exercise Centre, Laundry - In Suite
- Lot Size Dimensions: 0
Location & Community
- Common Interest: Condo/Strata
- Community Features: Pets Allowed With Restrictions
Property Management & Association
- Association Fee: 408.96
Tax & Legal Information
- Tax Year: 2022
- Parcel Number: 030-689-538
- Tax Annual Amount: 2411.88
Additional Features
- Photos Count: 39
Welcome to the beautiful Nelson and Foster by award winning developer, Intracorp. Arguably the BEST 2 bedroom & den floor plan with zero wasted space. This beautifully kept home features 9 ft. ceilings, large windows, modern two tone kitchen, quartz island with dual sink & full size SS gas appliances. The large den is just what you need for a home office. It even has a closet so could even be a 3rd bedroom! Spacious master bedroom with double illuminated sinks & soaker tub. Gorgeous laminate flooring in living areas. Walking distance to the skytrain, shopping & much loved Burquitlam area. Rentals & pets allowed. 1 parking & 1 locker. Your MUST SEE next home or investment property. (id:1945)










