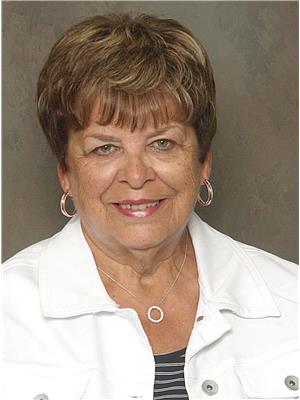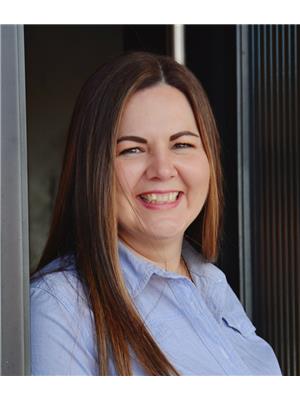1309 Algoma Avenue, Moose Jaw
- Bedrooms: 4
- Bathrooms: 2
- Living area: 1245 square feet
- Type: Residential
Source: Public Records
Note: This property is not currently for sale or for rent on Ovlix.
We have found 6 Houses that closely match the specifications of the property located at 1309 Algoma Avenue with distances ranging from 2 to 4 kilometers away. The prices for these similar properties vary between 254,900 and 454,900.
Nearby Places
Name
Type
Address
Distance
Burger King
Restaurant
1250 Main St N
0.9 km
McDonald's
Restaurant
50 Macdonald St
0.9 km
McDonalds - Moose Jaw
Meal takeaway
50 Macdonald St
0.9 km
Comfort Inn & Suites
Lodging
Thatcher Dr
1.0 km
Getty Foods
Restaurant
2 Wood Lily Dr
1.0 km
Heritage Inn Hotel & Convention Centre
Bar
Main St N
1.1 km
Boston Pizza
Restaurant
1650 Main St N
1.1 km
Sunningdale Elementary School
School
530 Wood Lily Dr
1.1 km
Domino's Pizza
Meal delivery
826 9th Ave NW
1.1 km
Humpty's Family Restaurant-Moose Jaw
Restaurant
1702 Main St N
1.2 km
Super 8 Moose Jaw
Lodging
1706 Main St N
1.2 km
The Mad Greek
Restaurant
925 Main St N
1.3 km
Property Details
- Cooling: Central air conditioning
- Heating: Forced air, Natural gas
- Year Built: 1956
- Structure Type: House
- Architectural Style: Bungalow
Interior Features
- Appliances: Washer, Refrigerator, Dishwasher, Stove, Dryer, Microwave, Central Vacuum - Roughed In, Storage Shed, Window Coverings
- Living Area: 1245
- Bedrooms Total: 4
Exterior & Lot Features
- Lot Features: Treed, Lane, Rectangular, Sump Pump
- Lot Size Units: square feet
- Parking Features: Detached Garage, Parking Space(s)
- Lot Size Dimensions: 7500.00
Location & Community
- Common Interest: Freehold
Tax & Legal Information
- Tax Year: 2023
- Tax Annual Amount: 2886
Additional Features
- Photos Count: 45
Welcome to this beautifully appointed & fully finished home, perfectly situated on a wonderfully manicured lot just steps away from McCullough Field, SaskPoly Tech & amenities. This home boasts updates inside & out, including, but not limited to house shingles, vinyl siding, windows, Kitchen, Bath, Trims, Doors, refinished hardwood & newer flooring. Even the Deck is newer along with repoured concrete walkways, Patio & Asphalt Drive. This Family Home’s main living area has been re-designed into a semi open concept creating a warm & inviting atmosphere. Greeted into the home by the welcoming Foyer, the Living Room is Bright with fantastic Corner Picture Windows, showcasing the space & the hardwood flooring that is carried into the Dining & Kitchen areas. Space for Family and Friends, the Kitchen is open to the Dining area & not only has tons of workspace but has been modernized w/antiqued styled Oak Cabinetry, a 2 Tiered peninsula island, newer counter top, Sink, & even has a Backsplash adding a contemporary touch. In addition to the casual dining nook with corner windows the full Dining area has patio doors to the deck overlooking the yard. The main floor enjoys 2 Bedrooms w/the Primary hosting his & her closets. This floor is complete with an updated 4pc. Bath w/a jacuzzi tub. The lower level, equally updated, hosts both a Family & Games area, as well as 2 Bedrooms (windows are not egress to fire code), a Den, a 3pc. Bath, Laundry area w/built in Ironing Board, as well storage areas including a cold storage room. You will absolutely love the Deck, Patio, and fenced yard, plus the Single Det. Insulated Garage. A Bonus to it all is this home has a backup generator located in the Garage! Keeping your lights on, your food fresh, and your electronics charged even during extended power outages. This is a MOVE IN READY HOME to live more beautifully! CLICK ON THE MULTI MEDIA LINK FOR A FULL VISUAL TOUR & call today to make your next move the best move. (id:1945)
Demographic Information
Neighbourhood Education
| Master's degree | 10 |
| Bachelor's degree | 40 |
| Certificate of Qualification | 20 |
| College | 85 |
| University degree at bachelor level or above | 50 |
Neighbourhood Marital Status Stat
| Married | 175 |
| Widowed | 25 |
| Divorced | 40 |
| Separated | 15 |
| Never married | 140 |
| Living common law | 40 |
| Married or living common law | 210 |
| Not married and not living common law | 225 |
Neighbourhood Construction Date
| 1961 to 1980 | 30 |
| 1981 to 1990 | 10 |
| 1960 or before | 185 |











