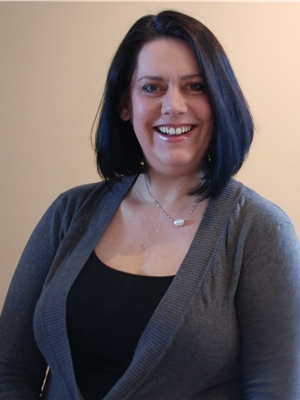124 Waverley, Moncton
124 Waverley, Moncton
×

31 Photos






- Bedrooms: 4
- Bathrooms: 2
- Living area: 950 square feet
- MLS®: m159498
- Type: Residential
- Added: 30 days ago
Property Details
INCOME POTENTIAL - this beautiful 4 bedroom home, in popular Birchmount, has been completely renovated right through. A list of all works carried out is available to see, so instead of going through them on here, I will tell you about the many important upgrades that were installed. Fibre op has been wired on each level to allow for independent usage of each level. Internet is hard wired in to each bedroom and each living room through a cat-5 system. New 200 amp panel installed, 40 amp electric car charging point, 60 gallon water heater, electric and plumbing installed for kitchen on lower unit, communal laundry on main floor, separate entrance into lower level, egress windows on each level. All new appliances, brand new mini splits on each level. All renovations on this home have been carried out to an exceptional standard by licensed professionals. All permits and warranties will be transferred on closing. Public Open Houses will be taking place on Saturday 18th and 19th May. Please feel free to bring your REALTOR®. (id:1945)
Best Mortgage Rates
Property Information
- Sewer: Municipal sewage system
- Heating: Heat Pump, Baseboard heaters, Electric
- List AOR: Moncton
- Basement: Finished, Common
- Flooring: Laminate
- Year Built: 1954
- Directions: Off Mountain Road
- Living Area: 950
- Lot Features: Level lot, Paved driveway
- Photos Count: 31
- Water Source: Municipal water
- Parcel Number: 00762534
- Bedrooms Total: 4
- Structure Type: House
- Common Interest: Freehold
- Building Features: Street Lighting
- Exterior Features: Vinyl siding
- Security Features: Smoke Detectors
- Foundation Details: Concrete
- Lot Size Dimensions: 50 x 100
- Architectural Style: Bungalow
- Above Grade Finished Area: 1900
- Above Grade Finished Area Units: square feet
Room Dimensions
 |
This listing content provided by REALTOR.ca has
been licensed by REALTOR® members of The Canadian Real Estate Association |
|---|
Nearby Places
Similar Houses Stat in Moncton
124 Waverley mortgage payment






