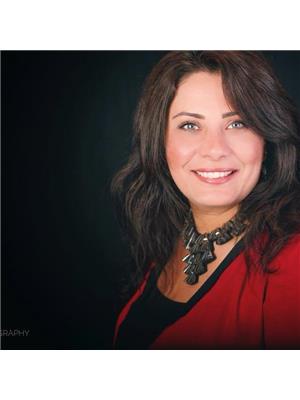201 Ellen Davidson Drive, Oakville
201 Ellen Davidson Drive, Oakville
×

23 Photos






- Bedrooms: 3
- Bathrooms: 3
- Living area: 1250 sqft
- MLS®: 40546666
- Type: Townhouse
- Added: 78 days ago
Property Details
Welcome To Prestigious The Preserve Built By Mattamy Homes. Luxurious Living Space Large Porch W/A Spacious Den & 9 Foot Ceilings. The Gourmet Kitchen Features Upgraded Cabinets Quartz Counter Large Under Mount Sink Large Breakfast Area Open Concept Get Rm With Large Windows & Walk Out To A Balcony. Oversized Windows, And More...Close To New Oakville Hospital, Highways, Great Schools, Stainless Steel Fridge, Stove, Hood, Microwave, Washer/Dryer, All Elf's. Use Of Stainless Steel Stove, Fridge, Built In Dishwasher, White Washer And Dryer, Electric Light Fixtures, Blinds Throughout, Garage Door Opener, Remote. (id:1945)
Property Information
- Sewer: Municipal sewage system
- Cooling: Central air conditioning
- Heating: Forced air, Natural gas
- List AOR: Oakville-Milton
- Stories: 3
- Basement: None
- Utilities: Natural Gas, Cable
- Year Built: 2014
- Appliances: Washer, Central Vacuum, Gas stove(s), Dishwasher, Dryer, Microwave, Oven - Built-In, Hood Fan, Garage door opener
- Directions: Dundas/Preserve
- Living Area: 1250
- Lot Features: Paved driveway
- Photos Count: 23
- Water Source: Municipal water
- Parking Total: 2
- Bedrooms Total: 3
- Structure Type: Row / Townhouse
- Parking Features: Attached Garage
- Subdivision Name: 1008 - GO Glenorchy
- Tax Annual Amount: 5879
- Total Actual Rent: 3500
- Bathrooms Partial: 1
- Exterior Features: Brick, Stone
- Security Features: Unknown
- Community Features: School Bus, Community Centre
- Zoning Description: NC-4
- Architectural Style: 3 Level
- Lease Amount Frequency: Monthly
- Map Coordinate Verified YN: true
 |
This listing content provided by REALTOR.ca has
been licensed by REALTOR® members of The Canadian Real Estate Association |
|---|






