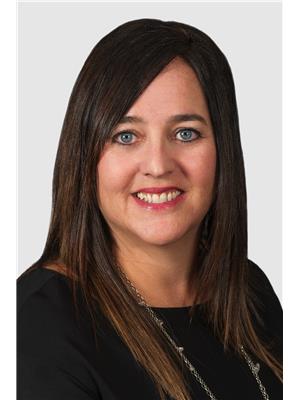54 Mayfield Road, Regina
54 Mayfield Road, Regina
×

49 Photos






- Bedrooms: 5
- Bathrooms: 4
- Living area: 1948 square feet
- MLS®: sk969538
- Type: Residential
- Added: 17 days ago
Property Details
Welcome to 54 Mayfield Road. A quiet mature street located close to walking path's, schools, University, ring road access & all amenities the East end has to offer. Great street appeal with mature landscaping. Spacious foyer greets you and leads to the front living room with laminate flooring. Flooded with tons of natural lighting from the updated windows. Enjoy entertaining in this space. It opens to formal dining area. Perfect for hosting the large family suppers! The kitchen was remodeled in 2010 and features maple cabinets/drawers with soft close hinges, quartz counters, stainless steel appliance package, pull out's, tiles back splash, large peninsula island with room for 4 stools. This kitchen boasts great storage and functionality, sure to please the chef in your family. The family room is the perfect place to unwind with electric fireplace, brick feature wall & sliding doors to backyard. Laundry room is conveniently located on the main floor. The upper level boasts 4 bedrooms and 2 bathrooms!! Primary bedroom has double closet's & an updated 3 piece ensuite with oversized shower, vanity with quartz & vinyl tile. Main bathroom has large vanity with quartz counters, tub & storage area. Basement is developed with cozy rec room & bedroom. Perfect teenagers retreat! Bathroom has newer vanity,& custom tile shower. Utility area has great storage. Garden doors off the kitchen lead to your own private oasis! Covered composite deck leads to your own summer vacation. Approx 18 by 36 ft inground salt water pool with solar cover is featured in this mature space. There is also patio with pergola area, artificial grass, 2 sheds & lounging patio. What a great space! The double attached garage with direct entry to house is fully insulated & approx 22x23 ft. This home has been lovingly updated & cared by this family. It's time to make it yours! (id:1945)
Property Information
- Cooling: Central air conditioning
- Heating: Forced air, Natural gas
- List AOR: Saskatchewan
- Stories: 2
- Tax Year: 2023
- Basement: Partially finished, Full
- Year Built: 1975
- Appliances: Washer, Refrigerator, Dishwasher, Stove, Dryer, Microwave, Alarm System, Garburator, Storage Shed, Window Coverings, Garage door opener remote(s)
- Living Area: 1948
- Lot Features: Double width or more driveway
- Photos Count: 49
- Lot Size Units: square feet
- Pool Features: Pool
- Bedrooms Total: 5
- Structure Type: House
- Common Interest: Freehold
- Fireplaces Total: 1
- Parking Features: Attached Garage, Parking Space(s)
- Tax Annual Amount: 4641
- Security Features: Alarm system
- Fireplace Features: Electric, Conventional
- Lot Size Dimensions: 7352.00
- Architectural Style: 2 Level
- Map Coordinate Verified YN: true
Features
- Roof: Fiberglass Shingles
- Other: Equipment Included: Fridge, Stove, Washer, Dryer, Central Vac Attached, Central Vac Attachments, Vac Power Nozzle, Dishwasher Built In, Garburator, Garage Door Opnr/Control(S), Microwave Hood Fan, Shed(s), Window Treatment, Construction: Wood Frame, Levels Above Ground: 2.00, Outdoor: Deck, Fenced, Patio
- Heating: Forced Air, Natural Gas
- Interior Features: Air Conditioner (Central), Alarm Sys Owned, Natural Gas Bbq Hookup, Swimming Pool (Outdoor), T.V. Mounts, Fireplaces: Electric, Furnace Owned
- Sewer/Water Systems: Water Heater: Included, Gas, Water Softner: Included
 |
This listing content provided by REALTOR.ca has
been licensed by REALTOR® members of The Canadian Real Estate Association |
|---|






