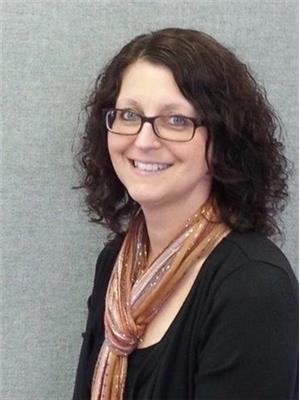1038 Cheticamp Back Road, Belle Marche
1038 Cheticamp Back Road, Belle Marche
×

50 Photos






- Bedrooms: 5
- Bathrooms: 2
- MLS®: 202319146
- Type: Residential
- Added: 236 days ago
Property Details
1038 Cheticamp Back Road, Belle Marche is a remarkable property with a surprising history. This 118-year-old home has been lovingly maintained and updated over the years, making it an ideal choice for a large or combined family seeking a year-round residence or a vacation home. With its five bedrooms and two bathrooms, this spacious home offers plenty of room for everyone. The large inviting rooms exude charm and character, showcasing the Victorian style that defines the house. One of the highlights of owning this home is the opportunity to decorate it during the festive season, as it lends itself beautifully to Christmas decor. The two bathrooms in the house have been recently renovated, ensuring modern comfort and convenience. Moreover, numerous upgrades have been made to enhance the home's energy efficiency. You have the luxury of choosing between three heat sources: an oil-fired hot water furnace, a pellet stove, or two heat pumps. This versatility allows you to customize your heating preferences to suit your needs. The dry basement of the house serves as an excellent workspace, providing ample room for various projects. Additionally, a 20 x 24 garage is available, offering space for a vehicle, yard maintenance equipment, outdoor toys, or even as a workshop. Surrounded by beautiful gardens, the property exudes natural beauty and tranquility. The three large decks, one of which is covered, provide multiple options for enjoying the outdoors throughout the day while taking advantage of the sun exposure. The 2-acre lot provides ample space for expanding the existing gardens or creating new ones, allowing you to unleash your green thumb. (id:1945)
Best Mortgage Rates
Property Information
- Sewer: Septic System
- Cooling: Wall unit, Heat Pump
- Stories: 2
- Basement: Unfinished, Full, Walk out
- Flooring: Tile, Laminate, Ceramic Tile, Vinyl, Vinyl Plank
- Year Built: 1905
- Appliances: Washer, Refrigerator, Stove, Dryer, Microwave
- Directions: Driving north on Cheticamp Back Road, look for civic number and brokerage sign on the right hand side of the road.
- Photos Count: 50
- Water Source: Dug Well
- Lot Size Units: acres
- Parcel Number: 50075860
- Bedrooms Total: 5
- Structure Type: House
- Common Interest: Freehold
- Parking Features: Detached Garage, Garage, Parking Space(s), Gravel
- Exterior Features: Vinyl
- Community Features: School Bus
- Foundation Details: Stone, Poured Concrete
- Lot Size Dimensions: 2
- Above Grade Finished Area: 1525
- Above Grade Finished Area Units: square feet
Features
- Roof: Asphalt Shingle
- Other: Foundation: Poured Concrete, Stone, Utilities: Cable, Electricity, High Speed Internet, Telephone, Inclusions: Fridge, stove, microwave, washer, dryer, water treatment system.
- Heating: Baseboard, Furnace, Heat Pump -Ductless, Hot Water, Stove, Ductless Cooling, Electric, Oil, Pellet
- Appliances: Stove, Dryer, Washer, Microwave, Refrigerator
- Lot Features: Partially Cleared, Partial Landscaped, Year Round Road
- Extra Features: Community Features: Golf Course, Park, Playground, School Bus Service, Place of Worship, Beach
- Interior Features: Flooring: Ceramic, Laminate, Tile, Vinyl, Vinyl Plank
- Sewer/Water Systems: Water Source: Dug, Sewage Disposal: Septic
Room Dimensions
 |
This listing content provided by REALTOR.ca has
been licensed by REALTOR® members of The Canadian Real Estate Association |
|---|
Nearby Places
Similar Houses Stat in Belle Marche
1038 Cheticamp Back Road mortgage payment






