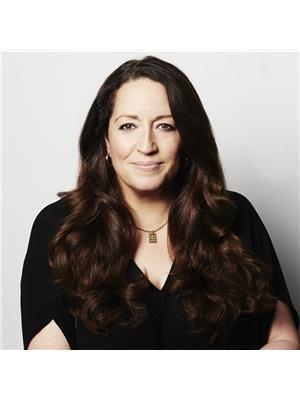403 E 26th Street, North Vancouver
- Bedrooms: 4
- Bathrooms: 3
- Living area: 3041 square feet
- Type: Residential
Source: Public Records
Note: This property is not currently for sale or for rent on Ovlix.
We have found 6 Houses that closely match the specifications of the property located at 403 E 26th Street with distances ranging from 2 to 10 kilometers away. The prices for these similar properties vary between 1,654,321 and 2,689,000.
Nearby Places
Name
Type
Address
Distance
Capilano Mall
Shopping mall
935 Marine Dr
2.9 km
Brockton School
School
3467 Duval Rd
2.9 km
Lynn Canyon Park
Establishment
3663 park road
3.3 km
Lynn Canyon Ecology Centre
Park
3663 Park Rd
3.3 km
Holiday Inn Hotel & Suites North Vancouver
Food
700 Old Lillooet Rd
3.4 km
Capilano University
University
2055 Purcell Way
3.6 km
Capilano Suspension Bridge
Establishment
3735 Capilano Rd
4.0 km
Blueridge Elementary
School
2650 Bronte Dr
4.6 km
Arc'Teryx Equipment Inc,
Clothing store
2155 Dollarton Hwy #100
4.7 km
Capilano River RV Park
Rv park
295 Tomahawk Ave
5.1 km
Hastings Racecourse
Restaurant
188 N Renfrew Street
5.2 km
Windsor Secondary
School
931 Broadview Dr
5.2 km
Property Details
- Heating: Electric, Natural gas
- Year Built: 1950
- Structure Type: House
- Architectural Style: 2 Level
Interior Features
- Basement: Finished, Separate entrance, Unknown
- Appliances: All
- Living Area: 3041
- Bedrooms Total: 4
- Fireplaces Total: 1
Exterior & Lot Features
- View: View
- Lot Features: Central location, Private setting
- Lot Size Units: square feet
- Parking Total: 4
- Lot Size Dimensions: 8548
Location & Community
- Common Interest: Freehold
- Street Dir Prefix: East
Tax & Legal Information
- Tax Year: 2023
- Parcel Number: 012-141-933
- Tax Annual Amount: 5891.17
Additional Features
- Photos Count: 38
- Map Coordinate Verified YN: true
Situated on a corner lot in the coveted and family friendly location of Tempe Heights. This 3,041 SqFt detached house presents an unparalleled buying opportunity! Backing onto Tempe Heights Park and boasting incredible south-facing city views. This home is situated on a generous lot spanning 8,548 SqFt, which offers abundant development potential. With the option to add a third floor, the possibilities are endless for expanding and customizing the existing structure to suit your needs and preferences. Home contains suite lower level. Oil tank has been removed. Private appointments only! (id:1945)
Demographic Information
Neighbourhood Education
| Master's degree | 50 |
| Bachelor's degree | 150 |
| University / Above bachelor level | 15 |
| University / Below bachelor level | 10 |
| Certificate of Qualification | 25 |
| College | 80 |
| University degree at bachelor level or above | 225 |
Neighbourhood Marital Status Stat
| Married | 340 |
| Widowed | 25 |
| Divorced | 40 |
| Separated | 10 |
| Never married | 210 |
| Living common law | 60 |
| Married or living common law | 400 |
| Not married and not living common law | 285 |
Neighbourhood Construction Date
| 1961 to 1980 | 50 |
| 1981 to 1990 | 85 |
| 1991 to 2000 | 25 |
| 2001 to 2005 | 10 |
| 2006 to 2010 | 10 |
| 1960 or before | 105 |











