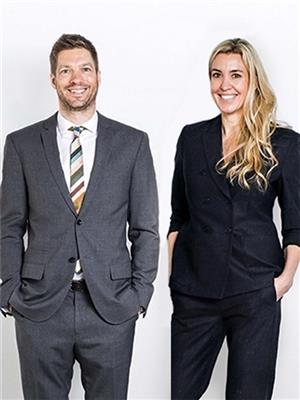8550 Woodridge Place, Burnaby
- Bedrooms: 3
- Bathrooms: 2
- Living area: 1286 square feet
- Type: Townhouse
Source: Public Records
Note: This property is not currently for sale or for rent on Ovlix.
We have found 6 Townhomes that closely match the specifications of the property located at 8550 Woodridge Place with distances ranging from 2 to 10 kilometers away. The prices for these similar properties vary between 829,999 and 1,199,900.
Nearby Places
Name
Type
Address
Distance
Burnaby Mountain Secondary
School
8800 Eastlake Dr
1.0 km
Simon Fraser University
University
8888 University Dr
1.7 km
Lougheed Town Centre/Lougheed Mall
Shopping mall
9855 Austin Rd
2.1 km
Horizons Restaurant
Park
100 Centennial Way
2.5 km
Port Moody Secondary School
School
300 Albert St
3.8 km
John Knox Christian School
School
8260 13th Ave
4.1 km
Burnaby North Secondary School
School
751 Hammerskjold Dr
4.4 km
Burnaby Village Museum
Museum
6501 Deer Lake Ave
4.4 km
REVS Bowling & Entertainment Center
Bowling alley
5502 Lougheed Hwy
4.7 km
Boston Pizza
Restaurant
1035 Lougheed Hwy
4.7 km
Burnaby Central Secondary School
School
6011 Deer Lake Pkwy
4.7 km
Place Des Arts
School
1120 Brunette Ave
4.9 km
Property Details
- Heating: Forced air, Natural gas
- Year Built: 1981
- Structure Type: Row / Townhouse
- Architectural Style: 2 Level
Interior Features
- Appliances: All
- Living Area: 1286
- Bedrooms Total: 3
Exterior & Lot Features
- Lot Features: Central location
- Lot Size Units: square feet
- Parking Total: 1
- Pool Features: Outdoor pool
- Parking Features: Carport
- Building Features: Laundry - In Suite
- Lot Size Dimensions: 0
Location & Community
- Common Interest: Condo/Strata
- Community Features: Pets Allowed With Restrictions, Rentals Allowed With Restrictions
Property Management & Association
- Association Fee: 368.74
Tax & Legal Information
- Tax Year: 2023
- Parcel Number: 001-955-012
- Tax Annual Amount: 2078.4
Additional Features
- Photos Count: 28
- Map Coordinate Verified YN: true
Welcome to Simon Fraser Village surrounded by nature & located 1 block from Forest Grove Elementary, walking distance to biking & hiking trails & within a 10 minute drive to SFU, Lougheed Town Centre & Skytrain Stations. This updated, corner 3 Bedroom 1.5 Bathroom townhome features a Living Room with vaulted ceilings sun soaked by natural light from the skylights, a gas fireplace with stone surround & direct access to a patio connected to the common grounds. The Kitchen with sleek white cabinetry complimented by composite stone counters offers a great breakfast nook with a pass-through to the Dining Room. Upstairs you'll find a spacious Primary Bedroom, 2 additional Bedrooms & 4 piece bathroom. Pet & Rental friendly, proactive complex with outdoor pool. (id:1945)
Demographic Information
Neighbourhood Education
| Master's degree | 90 |
| Bachelor's degree | 315 |
| University / Above bachelor level | 10 |
| University / Below bachelor level | 60 |
| Certificate of Qualification | 15 |
| College | 285 |
| Degree in medicine | 10 |
| University degree at bachelor level or above | 430 |
Neighbourhood Marital Status Stat
| Married | 700 |
| Widowed | 30 |
| Divorced | 105 |
| Separated | 40 |
| Never married | 445 |
| Living common law | 155 |
| Married or living common law | 855 |
| Not married and not living common law | 625 |
Neighbourhood Construction Date
| 1961 to 1980 | 300 |
| 1981 to 1990 | 370 |
| 1991 to 2000 | 35 |










