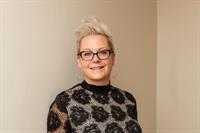120 Seven Persons Crescent Sw, Medicine Hat
120 Seven Persons Crescent Sw, Medicine Hat
×

36 Photos






- Bedrooms: 4
- Bathrooms: 3
- Living area: 1856 square feet
- MLS®: a2123311
- Type: Residential
- Added: 47 days ago
Property Details
LOOKING FOR A COULEE VIEW? This stunning 4 level split has all the bells & whistles. Open concept living area has an amazing kitchen that boasts a substantial granite island, loads of storage & cupboard space, 6 burner gas stove with water spout, hardwood floors, large dining area, & a view from your kitchen sink. The spacious livingroom has a gas fireplace, beautiful window blinds, & lots of space for your furniture. Upstairs is the primary bedroom with walk in closet, 5 pce ensuite with granite countertops & dual sinks, a relaxing soaker tub, & a custom tile shower. The bedroom deck door leads you to your own south facing balcony where you will spend the quiet mornings looking at your coulee view. Finishing off the floor is a bedroom & a 4 pce bath. On the 3rd level of this walkout you will find the nicest laundry room, an area for a nook/office, a wet bar with granite countertops, cupboards, & a bar fridge. Who wouldn't want to entertain here? Walk out the french doors into the fully landscaped & fenced yard. The covered deck has composite decking & floor lights, natural gas hookup, oh and did I mention the view? For total relaxation there is a hot tub, a designated firepit area, & a walking path right outside your gate. Back inside on the 4th level are 2 more guest bedrooms & the perfect spot to watch a movie in the tv/theatre room. There is also surround sound for the whole house. Speakers are in the ceiling on each level plus outside & in the garage. The roof has 12 solar panels that definitely make a noticeable difference in you electric bills. This immaculate home is located close to all amenities, walking paths, & schools. Don't miss out on this lovely home!!.(Hot water tank(2018), Shingles(2018), Furnace & AC(2010) (id:1945)
Property Information
- Tax Lot: 40
- Cooling: Central air conditioning
- Heating: Forced air
- List AOR: Medicine Hat
- Tax Year: 2023
- Basement: Finished, Full, Walk out
- Flooring: Tile, Hardwood, Carpeted
- Tax Block: 10
- Year Built: 1978
- Appliances: Refrigerator, Gas stove(s), Dishwasher, Microwave, Freezer, Window Coverings, Garage door opener, Washer & Dryer
- Living Area: 1856
- Lot Features: No neighbours behind
- Photos Count: 36
- Lot Size Units: square feet
- Parcel Number: 0017705964
- Parking Total: 4
- Bedrooms Total: 4
- Structure Type: House
- Common Interest: Freehold
- Fireplaces Total: 1
- Parking Features: Attached Garage, RV
- Street Dir Suffix: Southwest
- Subdivision Name: SW Southridge
- Tax Annual Amount: 4466
- Exterior Features: Stone, Vinyl siding
- Foundation Details: Poured Concrete
- Lot Size Dimensions: 6840.00
- Zoning Description: R-LD
- Architectural Style: 4 Level
- Above Grade Finished Area: 1856
- Map Coordinate Verified YN: true
- Above Grade Finished Area Units: square feet
Features
- Roof: Asphalt Shingle
- Other: Construction Materials: Stone, Vinyl Siding, Direction Faces: N, Inclusions: TV MOUNTS (2), SOLAR PANELS(12), 2 WAY INVERTER, ROLL DOWN SHADE(DECK), ALL ATTACHED GARAGE SHELVING, Laundry Features: Laundry Room, Lower Level, Parking Features : Double Garage Attached, RV Access/Parking, Parking Total : 4
- Cooling: Central Air
- Heating: Forced Air
- Appliances: Bar Fridge, Dishwasher, Freezer, Garage Control(s), Gas Stove, Microwave, Refrigerator, Washer/Dryer, Window Coverings
- Lot Features: Lot Features: Back Yard, No Neighbours Behind, Landscaped, Underground Sprinklers, Deck
- Extra Features: Schools Nearby, Shopping Nearby, Walking/Bike Paths
- Interior Features: Bar, Flooring: Carpet, Hardwood, Tile, Fireplaces: 1, Fireplace Features: Gas, Living Room
 |
This listing content provided by REALTOR.ca has
been licensed by REALTOR® members of The Canadian Real Estate Association |
|---|






