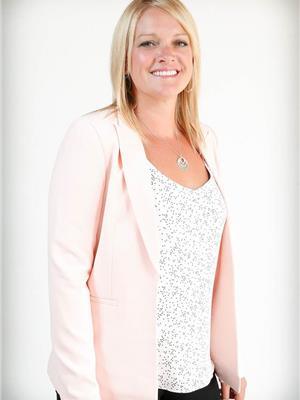5012 Fairchild Rd, Regina
- Bedrooms: 4
- Bathrooms: 4
- Living area: 1572 sqft
- Type: Residential
Source: Public Records
Note: This property is not currently for sale or for rent on Ovlix.
We have found 6 Houses that closely match the specifications of the property located at 5012 Fairchild Rd with distances ranging from 2 to 10 kilometers away. The prices for these similar properties vary between 314,900 and 550,000.
5012 Fairchild Rd was built 8 years ago in 2016. If you would like to calculate your mortgage payment for this this listing located at S4W0J7 and need a mortgage calculator please see above.
Nearby Places
Name
Type
Address
Distance
Five Guys Burgers and Fries
Restaurant
4666 Gordon Rd
1.1 km
Days Inn Regina Airport West
Lodging
4899 Harbour Landing Drive
1.2 km
Boston Pizza
Restaurant
4657 Rae St
2.9 km
Starbucks
Cafe
2627 Gordon Rd
2.9 km
Tony Roma's
Restaurant
4450 Albert St
3.1 km
Pasta Prima
Restaurant
4440 Albert St
3.2 km
Wok Box
Restaurant
4505 Albert St
3.2 km
Greko's Restaurant & Steak House
Restaurant
4424 Albert St
3.2 km
Holiday Inn Express Hotel & Suites Regina-South
Lodging
4255 Albert St
3.3 km
Tim Hortons
Cafe
4225 Albert St
3.3 km
The UPS Store
Store
4246 Albert St
3.3 km
Keg Steakhouse & Bar
Restaurant
4265 Albert St
3.3 km
Property Details
- Structure: Deck, Patio(s)
Additional Features
- Features: Double width or more driveway, Sump Pump
Looking for a family home that is facing park? Welcome to 5012 Fairchild Road located in Harbour Landing with school bus service, easy access to all amenities and facing Norseman park. This two-story east facing house is in immaculate condition and feels brand new. You are welcomed with open concept floor plan, As you enter the home you will instantly notice how bright and airy it is with large foyer. The living room has large windows and a great place to relax after a long day, which boasts a gas burning fireplace. Main floor has a 9ft ceiling with upgraded light package in entire house. The upgraded kitchen has quartz countertops, stainless steel appliances, gas range with hood fan, tile backsplash, up to ceiling cabinets and a corner pantry for additional storage. The dining room is perfect for entertaining and dining with the family. Off the dining room is a door leading to the covered deck with maintenance free fully landscaped and fenced backyard. Completing the main floor is 2-piece bathroom and direct access to the double attached insulated and heated garage. The second level has the laundry area for added convenience and three nice sized bedrooms and two full bathrooms. Each bedroom can accommodate king size bed. Spacious park facing master bedroom has a big walk-in closet and 5pc en-suite. The basement is fully finished with one bedroom, living room and 4 pc bathroom. Extras include: side entrance to basement, central air conditioning, maintenance free yard, sump pump, playing structure, upgraded carpet, hardwood floor, Ceramic tile in washroom and common area. Don't miss out on this home, Call the listing agent for your personal viewing today! (id:1945)
Demographic Information
Neighbourhood Education
| Master's degree | 55 |
| Bachelor's degree | 120 |
| University / Above bachelor level | 10 |
| University / Below bachelor level | 15 |
| Certificate of Qualification | 15 |
| College | 65 |
| Degree in medicine | 20 |
| University degree at bachelor level or above | 210 |
Neighbourhood Marital Status Stat
| Married | 250 |
| Widowed | 30 |
| Divorced | 45 |
| Separated | 10 |
| Never married | 140 |
| Living common law | 105 |
| Married or living common law | 350 |
| Not married and not living common law | 215 |
Neighbourhood Construction Date
| 1961 to 1980 | 10 |
| 1981 to 1990 | 125 |
| 1991 to 2000 | 145 |
| 2001 to 2005 | 45 |
| 2006 to 2010 | 10 |











