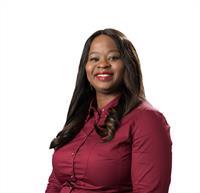45 Oulton St, Moncton
- Bedrooms: 3
- Bathrooms: 2
- Living area: 1081 square feet
- Type: Residential
Source: Public Records
Note: This property is not currently for sale or for rent on Ovlix.
We have found 6 Houses that closely match the specifications of the property located at 45 Oulton St with distances ranging from 2 to 10 kilometers away. The prices for these similar properties vary between 359,900 and 414,900.
Nearby Places
Name
Type
Address
Distance
New Brunswick Community College-Dieppe
School
505 College St
1.3 km
Barn Yard BBQ
Restaurant
131 Mill Rd
1.4 km
Comfort Inn East
Lodging
20 Maplewood Dr
1.4 km
Kichi Sushi
Restaurant
367 Champlain St
1.5 km
École Mathieu-Martin
School
511 Champlain St
1.5 km
Crystal Palace Amusement Park
Amusement park
499 Paul St
1.6 km
Cafe Archibald
Restaurant
216 Gauvin Rd
1.7 km
Champlain Place
Shopping mall
477 Paul St
1.8 km
Tim Hortons
Cafe
580 Champlain St
1.8 km
Tim Hortons
Cafe
327 Elmwood Dr
2.0 km
Marc's Fried Clams
Restaurant
300 Elmwood Dr
2.0 km
Atlantic Superstore
Grocery or supermarket
165 Main St
2.4 km
Property Details
- Heating: Heat Pump
- Structure Type: House
- Exterior Features: Vinyl siding
- Foundation Details: Block
Interior Features
- Basement: Finished, Common
- Flooring: Hardwood, Carpeted, Ceramic Tile, Vinyl
- Living Area: 1081
- Bedrooms Total: 3
- Above Grade Finished Area: 1486
- Above Grade Finished Area Units: square feet
Exterior & Lot Features
- Lot Features: Paved driveway
- Water Source: Municipal water
- Parking Features: Detached Garage
- Lot Size Dimensions: 750 Sq Meters
Location & Community
- Directions: Oulton is directly off Shediac Rd
- Common Interest: Freehold
Utilities & Systems
- Sewer: Municipal sewage system
Additional Features
- Photos Count: 31
This is a lovely 1.5 story home tucked in a neighbourhood off Shediac Rd in Moncton East. On the main floor you have the convenience of a back porch for shoes and coats, down the hall is the open concept kitchen/living area. The kitchen hosts a large island with enough space to fit 6 stools comfortably. Also on the main floor is a bedroom and full bathroom. The second floor has two bedrooms and the lower level is finished with engineered hardwood floors and has a family room, a room currently used as a bedroom with a walk in closet and another bathroom with laundry (with vinyl flooring). The roof was done in 2021 and the driveway was paved in 2022. Equalized NB Power is $227.00. For more information please contact your REALTOR®. (id:1945)










