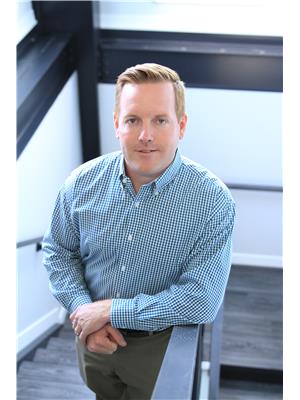8726 128 Avenue, Grande Prairie
8726 128 Avenue, Grande Prairie
×

41 Photos






- Bedrooms: 3
- Bathrooms: 3
- Living area: 2331 square feet
- MLS®: a2127694
- Type: Residential
- Added: 17 days ago
Property Details
Capture the Extraordinary opportunity to own an amazing property in Grande Prairie’s newest modern community of EASTHAVEN. Front Drive 111 New Construction Home | 2 Story | 2,331 Sq.Ft. | 3-Bedrooms | 2.5-Bathrooms | Main Floor Office | Open Floor Plan | 9’ High Ceilings | Chef’s Kitchen | Walk-Thru Pantry | Luxury Vinyl & Tile Plank Flooring | Upper-Level Bonus Room| Appliances Included | Upper Level Laundry | Loaded with Upgrades | Attached + Detached Garages | Corner Lot. Presenting Front Drive 111 a showstopping two-storey home that is going to capture your attention from the moment you walk-thru the door, it may do that from the moment you pull up to the property because it offers over 1100sq.ft. of garage space, plenty of room for 4 vehicles!!! Now let’s begin our tour and start to check the boxes on your list: main floor office/den, main floor powder room, mudroom with bench, walk-thru pantry with shelving, open concept kitchen/dining/great room. This brand new home features quartz counters throughout, luxury vinyl plank & tiled floors, upgraded millwork, triple pane windows, floor drains in laundry area + garage, upgraded lighting/plumbing fixtures and so much more!!! Now onto the upper level: Primary suite large enough to host a sitting area, office space near the large window overlooking the backyard, five-piece ensuite with freestanding tub, shower stall, dual sinks will take you away and make you feel like you are in a spa, huge walk-in closet completes the package. A well-designed laundry room with a brand-new washer & dryer(included) located near the bedrooms. Bedrooms 2 + 3 offer large windows for natural light and shelving, the adjoining 4pc. bathroom with bathtub is easily accessible. The upper-level bonus room has quickly become the staple in the larger two storey home, it could be your additional family room, kids play room, workout area, music space or anything that fits your needs. A side entrance to the home that leads to the lower level can o ffer many different options. Built and designed by Anthem properties. Anthem doesn’t just build homes, they create communities. With over 30 years of experience Anthem is proud to be able to build homes designed for you. **Photos may not be exact representations. Photos were taken in similar models. This home is under construction with an estimated completion date of August 2023** (id:1945)
Property Information
- Tax Lot: 31
- Cooling: None
- List AOR: Grande Prairie
- Stories: 2
- Tax Year: 2023
- Basement: Unfinished, Full
- Flooring: Carpeted, Vinyl Plank
- Tax Block: 2
- Appliances: Washer, Refrigerator, Range - Electric, Dishwasher, Dryer, Microwave
- Living Area: 2331
- Lot Features: Back lane, Closet Organizers
- Photos Count: 41
- Lot Size Units: square feet
- Parcel Number: T688415605
- Parking Total: 8
- Bedrooms Total: 3
- Structure Type: House
- Common Interest: Freehold
- Fireplaces Total: 1
- Parking Features: Attached Garage, Detached Garage
- Subdivision Name: Easthaven
- Bathrooms Partial: 1
- Exterior Features: Vinyl siding
- Foundation Details: Poured Concrete
- Lot Size Dimensions: 5924.46
- Zoning Description: RR
- Above Grade Finished Area: 2331
- Map Coordinate Verified YN: true
- Above Grade Finished Area Units: square feet
Features
- Roof: Asphalt Shingle
- Other: Construction Materials: Vinyl Siding, Direction Faces: S, Laundry Features: Upper Level, Parking Features : Double Garage Attached, Triple Garage Detached, Parking Total : 8
- Heating: High Efficiency
- Appliances: Dishwasher, Dryer, Electric Range, Microwave, Refrigerator, Washer
- Lot Features: Lot Features: Back Lane, Corner Lot
- Extra Features: Park, Playground, Schools Nearby, Shopping Nearby, Sidewalks
- Interior Features: Closet Organizers, Double Vanity, Kitchen Island, Open Floorplan, Quartz Counters, Flooring: Carpet, Vinyl Plank, Fireplaces: 1, Fireplace Features: Electric
 |
This listing content provided by REALTOR.ca has
been licensed by REALTOR® members of The Canadian Real Estate Association |
|---|






