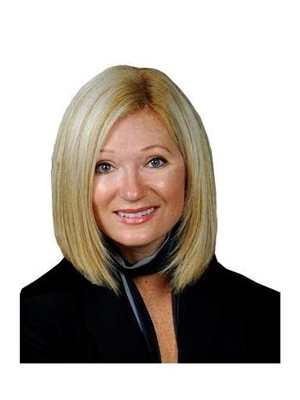4 Mckinnell Lane, Binbrook
4 Mckinnell Lane, Binbrook
×

44 Photos






- Bedrooms: 2
- Bathrooms: 3
- Living area: 1039 square feet
- MLS®: h4195860
- Type: Townhouse
- Added: 1 day ago
Property Details
Welcome to the incredible Adult Lifestyle community of Binbrook Heights built by John Bruce Robinson and designed for easy living. The Aspen model features a fabulous floor plan, 9 ft. ceilings, large principal rooms, upgraded maple kitchen cabinets, stainless appliances & a spacious dinette plus a large living room w/ engineered wood floors and a gas fireplace. Other features include a deck with West exposure, main floor laundry and inside entry to the garage. The primary suite has double closets and a 3 pc, ensuite with a Whirlpool Shower Tub. The fully finished basement features a 3 pc. bathroom, flex/ bedroom space and large family room plus tons of storage. Located on a quiet laneway close to schools, parks & amenities. Enjoy low maintenance living with low monthly condo fees. Nothing to do but move in and enjoy. (id:1945)
Property Information
- Sewer: Municipal sewage system
- Cooling: Central air conditioning
- Heating: Forced air, Natural gas
- List AOR: Hamilton-Burlington
- Stories: 1
- Tax Year: 2023
- Basement: Finished, Full
- Year Built: 2012
- Appliances: Refrigerator, Dishwasher, Stove, Dryer, Microwave, Blinds, Garage door opener, Washer & Dryer
- Directions: URBAN
- Living Area: 1039
- Lot Features: Park setting, Park/reserve, Golf course/parkland, Balcony, Paved driveway, Level, Year Round Living, Automatic Garage Door Opener
- Photos Count: 44
- Water Source: Municipal water
- Parking Total: 2
- Bedrooms Total: 2
- Structure Type: Row / Townhouse
- Association Fee: 308
- Common Interest: Condo/Strata
- Fireplaces Total: 1
- Parking Features: Attached Garage, Inside Entry
- Tax Annual Amount: 3642
- Bathrooms Partial: 1
- Exterior Features: Brick, Vinyl siding
- Building Area Total: 1039
- Community Features: Quiet Area, Community Centre
- Fireplace Features: Gas, Other - See remarks
- Foundation Details: Poured Concrete
- Lot Size Dimensions: 0 x 0
- Architectural Style: Bungalow
 |
This listing content provided by REALTOR.ca has
been licensed by REALTOR® members of The Canadian Real Estate Association |
|---|






