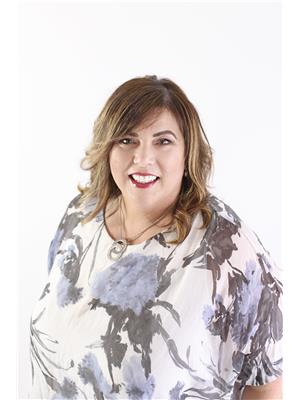565 Rymal Road E Unit 43, Hamilton
565 Rymal Road E Unit 43, Hamilton
×

49 Photos






- Bedrooms: 3
- Bathrooms: 3
- Living area: 1310 square feet
- MLS®: h4193957
- Type: Townhouse
- Added: 34 days ago
Property Details
Rare find, freehold townhouses 3bed 3bath fantastic 2-storey townhome. 3 spacious bedrooms, 2.5 bathrooms and a private backyard backing onto the scenic Billy Sherring Park. The foyer leads you into the living room with warm toned walls and an abundance of natural light. The lovely kitchen featuring plenty of cabinetry and counter space opens into the dining area and a walkout to the private backyard, perfect for summertime entertaining. A powder room and convenient inside access to the garage are also found on the main floor. The second level you will find the private primary retreat with a large walk-in closet and a 4-piece ensuite, two additional spacious bedrooms, a linen closet and a tasteful 4-piece bathroom. In the basement is the laundry area, a cold room, plenty of space for storage and the opportunity to custom design your dream recreation space! Wonderful location with no rear neighbours and nearby all amenities, great parks, trails and waterfalls, various schools and renowned golf courses. Easy access to the Lincoln M. Alexander Parkway, the Red Hill Valley Parkway, the QEW and to public transportation. Don’t miss your chance in calling this spectacular house your new home! Shingles 2017 concrete driveway 2018 (id:1945)
Best Mortgage Rates
Property Information
- Sewer: Municipal sewage system
- Cooling: Central air conditioning
- Heating: Forced air, Natural gas
- List AOR: Hamilton-Burlington
- Stories: 2
- Tax Year: 2024
- Basement: Unfinished, Full
- Year Built: 2001
- Appliances: Washer, Refrigerator, Stove, Dryer, Microwave, Window Coverings, Garage door opener
- Directions: URBAN
- Living Area: 1310
- Lot Features: Park setting, Park/reserve, Automatic Garage Door Opener
- Photos Count: 49
- Water Source: Municipal water
- Parking Total: 2
- Bedrooms Total: 3
- Structure Type: Row / Townhouse
- Common Interest: Freehold
- Parking Features: Attached Garage
- Tax Annual Amount: 3846.96
- Bathrooms Partial: 1
- Exterior Features: Brick, Vinyl siding
- Building Area Total: 1310
- Community Features: Quiet Area
- Foundation Details: Poured Concrete
- Lot Size Dimensions: 22 x 80.8
- Architectural Style: 2 Level
Features
- Other: Inclusions: FRIDGE & STOVE NEW IN 2024. DRYER NEW IN 2023. BATHROOM MIRRORS. ELECTRICAL LIGHT FIXTURES, WINDOW COVERINGS, WASHER, AUTOMATIC GARAGE DOOR OPENER & REMOTE (2024), MICROWAVE, BAKERS RACK, Exclusions: STAGING ITEMS, Foundation: Poured Concrete, Laundry Access: In-Suite
- Cooling: AC Type: Central Air
- Heating: Gas, Forced Air
- Lot Features: Urban
- Extra Features: Area Features: Cul de Sac/Dead End, Park, Public Transit, Quiet Area, Schools
- Interior Features: Auto Garage Door Remote(s), Kitchens: 1, 1 above grade, 1 2-Piece Bathroom, 2 4-Piece Bathrooms, 1 Ensuite
- Sewer/Water Systems: Sewers: Sewer
Room Dimensions
 |
This listing content provided by REALTOR.ca has
been licensed by REALTOR® members of The Canadian Real Estate Association |
|---|
Nearby Places
Similar Townhouses Stat in Hamilton
565 Rymal Road E Unit 43 mortgage payment






