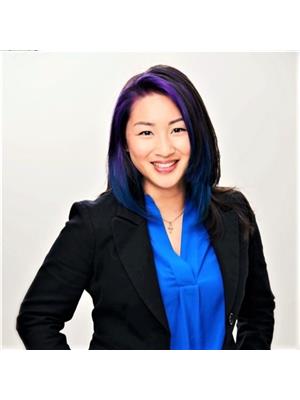D 2 1100 W 6th Avenue, Vancouver
- Bedrooms: 2
- Bathrooms: 2
- Living area: 1210 square feet
- Type: Townhouse
Source: Public Records
Note: This property is not currently for sale or for rent on Ovlix.
We have found 6 Townhomes that closely match the specifications of the property located at D 2 1100 W 6th Avenue with distances ranging from 2 to 10 kilometers away. The prices for these similar properties vary between 1,049,000 and 1,650,000.
Nearby Places
Name
Type
Address
Distance
Emily Carr University of Art + Design
University
1399 Johnston St
0.6 km
Granville Island Public Market
Grocery or supermarket
1689 Johnston St
0.8 km
Bridges Restaurant
Bar
1696 Duranleau St
0.9 km
Burrard Bridge Marine Bar & Grill
Bar
1012 Beach Ave #1
1.2 km
Howard Johnson Hotel Vancouver Downtown
Restaurant
1176 Granville St
1.3 km
Vanier Park
Park
1000 Chestnut St
1.4 km
H.R. MacMillan Space Centre
Museum
1100 Chestnut St
1.6 km
Museum of Vancouver
Museum
1100 Chestnut St
1.6 km
Sheraton Vancouver Wall Centre
Lodging
1088 Burrard St
1.6 km
BC Sports Hall of Fame
Museum
777 Pacific Blvd S
1.7 km
Music Business Production School Vancouver BC
University
34 W 8th Ave
1.8 km
Commodore Ballroom
Night club
868 Granville St
1.8 km
Property Details
- Heating: Baseboard heaters, Electric
- Year Built: 1983
- Structure Type: Row / Townhouse
Interior Features
- Appliances: All
- Living Area: 1210
- Bedrooms Total: 2
Exterior & Lot Features
- View: View
- Lot Features: Central location, Elevator
- Lot Size Units: square feet
- Parking Total: 1
- Parking Features: Underground
- Building Features: Exercise Centre, Laundry - In Suite
- Lot Size Dimensions: 0
Location & Community
- Common Interest: Condo/Strata
- Street Dir Prefix: West
- Community Features: Pets Allowed With Restrictions, Rentals Allowed With Restrictions
Property Management & Association
- Association Fee: 527.48
Tax & Legal Information
- Tax Year: 2023
- Parcel Number: 006-444-016
- Tax Annual Amount: 3176.8
Additional Features
- Photos Count: 32
- Map Coordinate Verified YN: true
Discover elevated living in this unique 3-level townhouse in Fairview Slopes. Enjoy the reverse floor plan with spacious bedrooms on the lower levels and the kitchen with main living areas on the top floor, designed to maximize light and views across False Creek towards downtown Vancouver. Benefit from abundant natural light year-round, thanks to western exposure and skylights. The large bedrooms offer flexibility for multifunctional use being ideal for work or play areas. Outdoors, relish two spaces: a sunny deck perfect for container gardening and the tranquility of Vancouver's coveted seawall, just a 5-minute stroll away plus Pirate Park for the kiddos not much further! (id:1945)
Demographic Information
Neighbourhood Education
| Master's degree | 60 |
| Bachelor's degree | 240 |
| University / Above bachelor level | 35 |
| University / Below bachelor level | 15 |
| Certificate of Qualification | 20 |
| College | 85 |
| Degree in medicine | 10 |
| University degree at bachelor level or above | 355 |
Neighbourhood Marital Status Stat
| Married | 310 |
| Widowed | 15 |
| Divorced | 50 |
| Separated | 5 |
| Never married | 170 |
| Living common law | 110 |
| Married or living common law | 415 |
| Not married and not living common law | 235 |
Neighbourhood Construction Date
| 1961 to 1980 | 90 |
| 1981 to 1990 | 230 |
| 1991 to 2000 | 30 |
| 2001 to 2005 | 10 |
| 1960 or before | 10 |











