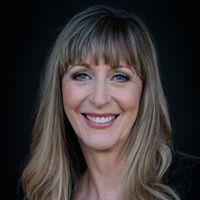978 Bonnieview Avenue, Burlington
978 Bonnieview Avenue, Burlington
×

32 Photos






- Bedrooms: 3
- Bathrooms: 2
- Living area: 1288 square feet
- MLS®: h4186079
- Type: Residential
- Added: 32 days ago
Property Details
Lovely cottage-like home, in the wonderful & friendly community of Brighton Beach (west) Aldershot. Enjoy full access to 5 1/2 acres of beach waterfront, conservation lands, & trails, called Brighton Beach. 3 bedrooms & 2 baths. The principal bedroom has a 2 piece ensuite bathroom. Large great-room addition, with a wall of patio doors to access the back yard. The back yard is private and has mature trees. The shed is large enough to store all of your gardening and outdoor 'stuff'. The deck has an arbor, with a stunning purple wisteria growing over it. The main living areas are open and inviting. Easy access to hwy 6, 403, 407 & QEW. Close to Aldershot GO. Close to Royal Botanical Gardens & nature trails. (id:1945)
Property Information
- Sewer: Municipal sewage system
- Cooling: Central air conditioning
- Heating: Forced air, Natural gas
- List AOR: Hamilton-Burlington
- Stories: 1
- Tax Year: 2023
- Basement: Unfinished, Partial
- Year Built: 1945
- Appliances: Refrigerator, Dishwasher, Stove, Dryer, Window Coverings, Washer & Dryer
- Directions: URBAN
- Living Area: 1288
- Lot Features: Park setting, Park/reserve, Conservation/green belt, Beach, Paved driveway, Level
- Photos Count: 32
- Water Source: Municipal water
- Parking Total: 4
- Bedrooms Total: 3
- Structure Type: House
- Common Interest: Freehold
- Parking Features: No Garage
- Tax Annual Amount: 3902.33
- Bathrooms Partial: 1
- Exterior Features: Vinyl siding
- Building Area Total: 1288
- Community Features: Quiet Area
- Foundation Details: Block
- Lot Size Dimensions: 50.1 x 118.49
- Zoning Description: R2.1
- Architectural Style: Bungalow
- Waterfront Features: Waterfront nearby
Features
- Other: Inclusions: All window coverings. Washer & Dryer. Fridge, Stove & Dishwasher. All electric light fixtures, all in 'as is' condition., Foundation: Concrete Block, Water Meter
- Cooling: AC Type: Central Air
- Heating: Gas, Forced Air
- Lot Features: Urban, Indirect Waterfront
- Extra Features: Area Features: Beach, Greenbelt/Conservation, Level, Park, Public Transit, Quiet Area, Water Access
- Interior Features: Kitchens: 1, 1 above grade, 1 2-Piece Bathroom, 1 4-Piece Bathroom, 1 Ensuite
- Sewer/Water Systems: Sewers: Sewer
 |
This listing content provided by REALTOR.ca has
been licensed by REALTOR® members of The Canadian Real Estate Association |
|---|





