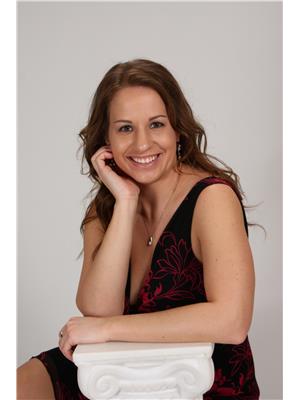L 101 8640 103 Avenue, Grande Prairie
L 101 8640 103 Avenue, Grande Prairie
×

19 Photos






- Bedrooms: 2
- Bathrooms: 2
- Living area: 933.51 square feet
- MLS®: a2124231
- Type: Townhouse
- Added: 13 days ago
Property Details
This desirable 2 bed, 2 bath END UNIT with single car garage in the Village at Crystal Landing! This unqiue townhouse style condo features two bedrooms almost identical in size and both are next to their own bathroom making this perfect if you need two primary bedrooms. As you come in the front door you have your laundry and utility room, access to the single garage and the 1st bedroom and full bathroom. As you go up the stairs you enter into the open floor plan kitchen, living room and dinning room as well as the 2nd bedroom and full bathroom. These units have no basement and presumably is poured concrete foundation underneath. There is an additional parking stall in front of your garage which is located on a nice residential street, and as an added bonus the visitor parking is right outside your front door on the opposite side from the garage. This is a condo so you are responsible for condo fees which are $367.87 and include exterior yard maintenance, common area snow removal, water, garbage, insurance and reserve fund. (id:1945)
Best Mortgage Rates
Property Information
- Cooling: None
- Heating: Forced air, Natural gas
- Stories: 2
- Tax Year: 2023
- Basement: None
- Flooring: Carpeted, Linoleum
- Tax Block: 16
- Year Built: 2007
- Appliances: Washer, Refrigerator, Dishwasher, Stove, Dryer
- Living Area: 933.51
- Lot Features: See remarks, Other, Parking
- Photos Count: 19
- Lot Size Units: square meters
- Parcel Number: 0032513708
- Parking Total: 2
- Bedrooms Total: 2
- Structure Type: Row / Townhouse
- Association Fee: 367.87
- Common Interest: Condo/Strata
- Association Name: Prime Property Management
- Parking Features: Attached Garage
- Subdivision Name: Crystal Landing
- Tax Annual Amount: 2111
- Exterior Features: Vinyl siding
- Community Features: Pets Allowed With Restrictions
- Foundation Details: See Remarks
- Lot Size Dimensions: 140.00
- Zoning Description: RM
- Above Grade Finished Area: 933.51
- Association Fee Includes: Property Management, Waste Removal, Ground Maintenance, Water, Parking, Reserve Fund Contributions, Sewer
- Above Grade Finished Area Units: square feet
Features
- Roof: Asphalt
- Other: AssociationFeedIncludes: Maintenance Grounds, Parking, Professional Management, Reserve Fund Contributions, Sewer, Snow Removal, Trash, Water, Construction Materials: Vinyl Siding, Direction Faces: SE, Inclusions: Property was rented furnished so items are also negotiable. Pictures are from when vacant so show furnishings, there is some kitchen stuff as well., Laundry Features: Main Level, Parking Features : Driveway, Single Garage Attached, Parking Total : 2, Parking Plan Type : Attached Garage
- Heating: Forced Air, Natural Gas
- Appliances: Dishwasher, Dryer, Electric Stove, Refrigerator, Washer
- Lot Features: Front Porch
- Extra Features: Parking, Snow Removal, Trash, Visitor Parking, Sidewalks, Street Lights
- Interior Features: Laminate Counters, Flooring: Carpet, Linoleum, Common Walls: 1 Common Wall
Room Dimensions
 |
This listing content provided by REALTOR.ca has
been licensed by REALTOR® members of The Canadian Real Estate Association |
|---|
Nearby Places
Similar Townhouses Stat in Grande Prairie
L 101 8640 103 Avenue mortgage payment






