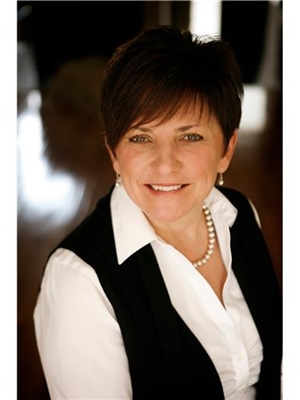4135 Palermo Common, Burlington
- Bedrooms: 2
- Bathrooms: 3
- Type: Townhouse
Source: Public Records
Note: This property is not currently for sale or for rent on Ovlix.
We have found 6 Townhomes that closely match the specifications of the property located at 4135 Palermo Common with distances ranging from 2 to 10 kilometers away. The prices for these similar properties vary between 709,999 and 949,000.
Nearby Places
Name
Type
Address
Distance
Nelson High School
School
4181 New St
1.0 km
Assumption Catholic Secondary School
School
3230 Woodward Ave
1.9 km
Robert Bateman High School
School
5151 New St
2.1 km
Burlington Mall
Shopping mall
777 Guelph Line
2.4 km
Lester B. Pearson
School
1433 Headon Rd
2.9 km
Corpus Christi Catholic Secondary School
School
5150 Upper Middle Rd
3.8 km
M.M. Robinson High School
School
2425 Upper Middle Rd
4.1 km
Carriage House Restaurant The
Restaurant
2101 Old Lakeshore Rd
4.4 km
Burlington Central High School
School
1433 Baldwin St
4.7 km
Pepperwood Bistro Brewery & Catering
Restaurant
1455 Lakeshore Rd
4.8 km
Burlington Art Centre
Art gallery
1333 Lakeshore Rd
5.3 km
Mapleview Shopping Centre
Shopping mall
900 Maple Ave
5.6 km
Property Details
- Cooling: Central air conditioning
- Heating: Forced air, Natural gas
- Stories: 3
- Structure Type: Row / Townhouse
- Exterior Features: Brick
Interior Features
- Bedrooms Total: 2
Exterior & Lot Features
- Lot Features: Balcony
- Parking Total: 1
- Building Features: Visitor Parking
Location & Community
- Common Interest: Condo/Strata
Property Management & Association
- Association Fee: 235.72
- Association Name: Enfield Property Management
Tax & Legal Information
- Tax Annual Amount: 2507.6
Additional Features
- Photos Count: 24
This exquisitely crafted 2-bed, 3-bath condo townhouse offers a seamless blend of elegance & practicality. Nestled in a welcoming neighbourhood just moments from the HWY, this location offers the ideal blend of convenience & community. The home boasts of natural light that floods the spacious living area through expansive windows, creating an inviting atmosphere that's bright & warm! The upgraded kitchen steals the show featuring modern finishes such as quartz counteres, backsplash, brass gold hardware with a single deep sink & a gas stove that marry style with functionality. Entertain effortlessly in the dining room with a walkout to your private balcony, complete with a direct gas line for your convenience, making it the perfect spot for hosting BBQs. Retreat to the generously sized bedrooms, including a primary with its private ensuite and his/her closets. This is where elegance meets practicality, convenience meets community & every detail is designed for your comfort & pleasure.
Demographic Information
Neighbourhood Education
| Master's degree | 50 |
| Bachelor's degree | 225 |
| University / Above bachelor level | 30 |
| Certificate of Qualification | 20 |
| College | 170 |
| Degree in medicine | 10 |
| University degree at bachelor level or above | 320 |
Neighbourhood Marital Status Stat
| Married | 480 |
| Widowed | 30 |
| Divorced | 40 |
| Separated | 40 |
| Never married | 280 |
| Living common law | 100 |
| Married or living common law | 585 |
| Not married and not living common law | 390 |
Neighbourhood Construction Date
| 1961 to 1980 | 220 |
| 1991 to 2000 | 10 |
| 2001 to 2005 | 55 |
| 2006 to 2010 | 85 |
| 1960 or before | 10 |










