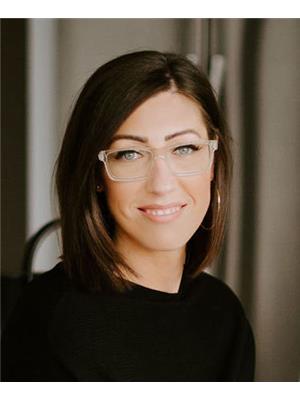109 Byron Avenue, Stoney Creek
109 Byron Avenue, Stoney Creek
×

42 Photos






- Bedrooms: 3
- Bathrooms: 2
- Living area: 1401 square feet
- MLS®: h4187904
- Type: Residential
- Added: 39 days ago
Property Details
Welcome to 109 Byron Ave in the heart of the Stoney Creek Mountain. Nestled in a mature cul-de-sac, this prime building location offers a unique pie-shaped lot with endless potential. Whether you're looking to renovate or build your dream home, this property presents an exciting opportunity. The nearby area boasts excellent amenities, including schools and parks within walking distance, making it an ideal location for families. With easy access to shopping, restaurants, and major transit routes, you'll enjoy a convenient lifestyle here for many years to come! Featuring an inground pool, this property offers potential for a perfect oasis of relaxation and entertaining during the warmer months. Inside, the home offers 3 bedrooms, 1.5 baths, and updated laminate flooring. While some cosmetic updating is needed, this presents an excellent chance for customization and personalization! Ideal for a handyman or renovation enthusiast, seize the chance to transform this existing property into your dream home or start from scratch and build from the ground up. Don't miss out on this rare opportunity in a sought-after neighborhood! (id:1945)
Best Mortgage Rates
Property Information
- Sewer: Municipal sewage system
- Cooling: Central air conditioning
- Heating: Forced air, Natural gas
- Stories: 1
- Tax Year: 2023
- Basement: Partially finished, Full
- Year Built: 1958
- Appliances: Washer, Refrigerator, Dishwasher, Stove, Dryer
- Directions: URBAN
- Living Area: 1401
- Lot Features: Park setting, Park/reserve, Double width or more driveway, Paved driveway, Level
- Photos Count: 42
- Water Source: Municipal water
- Parking Total: 5
- Pool Features: Inground pool
- Bedrooms Total: 3
- Structure Type: House
- Common Interest: Freehold
- Parking Features: No Garage
- Tax Annual Amount: 4462
- Bathrooms Partial: 1
- Exterior Features: Metal
- Building Area Total: 1401
- Community Features: Community Centre
- Foundation Details: Block
- Lot Size Dimensions: 101.52 x 150
- Architectural Style: Bungalow
Features
- Other: Inclusions: Fridge, Stove, Dishwasher, Washer, Dryer, All Electric Light Fixtures, Pool Equipment - All "as is", Foundation: Concrete Block, Water Meter
- Cooling: AC Type: Central Air
- Heating: Gas, Forced Air
- Lot Features: Urban
- Extra Features: Area Features: Cul de Sac/Dead End, Level, Library, Park, Place of Worship, Public Transit, Rec./Commun.Centre, Schools
- Interior Features: Kitchens: 1, 1 above grade, 1 2-Piece Bathroom, 1 4-Piece Bathroom
- Sewer/Water Systems: Sewers: Sewer
Room Dimensions
 |
This listing content provided by REALTOR.ca has
been licensed by REALTOR® members of The Canadian Real Estate Association |
|---|
Nearby Places
Similar Houses Stat in Stoney Creek
109 Byron Avenue mortgage payment






