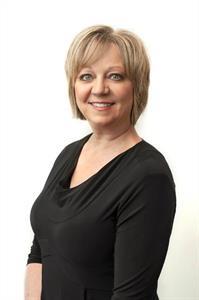1707 96th Street, Tisdale
- Bedrooms: 4
- Bathrooms: 3
- Living area: 1204 square feet
- Type: Residential
- Added: 1 month ago
- Updated: 1 week ago
- Last Checked: 1 hour ago
- Listed by: Royal LePage Renaud Realty
- View All Photos
Listing description
This House at 1707 96th Street Tisdale, SK with the MLS Number sk014229 which includes 4 beds, 3 baths and approximately 1204 sq.ft. of living area listed on the Tisdale market by Karen Ollivier - Royal LePage Renaud Realty at $249,900 1 month ago.

members of The Canadian Real Estate Association
Nearby Listings Stat Estimated price and comparable properties near 1707 96th Street
Nearby Places Nearby schools and amenities around 1707 96th Street
Tisdale Elementary School
(0.2 km)
513 105 Ave, Tisdale
North East School Division No 200
(0.4 km)
Hwy 3 W, Tisdale
Jack & Jill Pre School
(0.7 km)
800 101st St, Tisdale
Tisdale Hospital
(0.3 km)
Tisdale
Greville Jones Wildlife Sanctuary
(0.4 km)
Tisdale
Robins Donuts - 241 Pizza
(0.4 km)
Hwy 3 W, Tisdale
Gus' Greek Ribs Family Restaurant
(0.6 km)
2004 100th St, Tisdale
Great Wall Family Restaurant
(0.8 km)
1018 100th St, Tisdale
Fritshaw Meats
(0.6 km)
Farm, Tisdale
Ecocert Canada
(0.6 km)
Farm, Tisdale
Four Season's Greenhouses
(0.6 km)
Farm, Tisdale
Beeland Co-op Assoc Ltd
(0.6 km)
1101 99th St, Tisdale
Freedman Enterprises
(0.7 km)
Brooksby
Fritshaw's Deli
(0.7 km)
1101 100th St, Tisdale
Kipabiskau Regional Park
(0.6 km)
Kipabiskau Regional Park, Tisdale
TEMPO, Wicks Gas Bar & Car Wash
(0.6 km)
1004 100 St, Tisdale
Tisdale Farm Parts Ltd
(0.6 km)
1001 111 Ave, Tisdale
Wood Country
(0.8 km)
911 100 Ave, Tisdale
Cargill Ltd
(0.9 km)
Hwy 35 & 335, Tisdale
Recplex
(0.7 km)
800 101st St, Tisdale
Tisdale United Church of Canada
(0.7 km)
905 101 Ave, Tisdale
Co-op, Tisdale Food Store
(0.7 km)
1101 - 99th Street, Box 1300, Tisdale
RBC Royal Bank
(0.7 km)
1102 100 St, Tisdale
Price History













