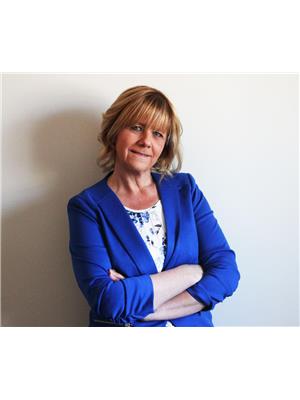43 Tugate Drive, Rural Mackenzie County
43 Tugate Drive, Rural Mackenzie County
×

36 Photos






- Bedrooms: 4
- Bathrooms: 2
- Living area: 1172 square feet
- MLS®: a2099557
- Type: Recreational
- Added: 114 days ago
Property Details
Back on the market due to financing .HUGE PRICE ADJUSTMENT !! CREATE YOUR VERY OWN PEACEFUL HAVEN !! This charismatic and welcoming home offers everything that that you would expect from a oasis of solitude located at the lake!! Only a short drive north of High Level at Hutch Lake . Share and recreate the wonderful stories about your childhood ,as you stroll through unmatched beauty in the natural forestland to the lake. An abundance of windows showcase picturesque views of nature while the soaring vaulted ceiling create an airy open design. There is a superb west-facing deck, sure to be the scene of quiet reflective mornings, peaceful afternoon naps and savoring memorable moments with the ones you love while enjoying endless-starry Northern night skies. The main level showcases plenty of space in the Kitchen with Stainless-Steel appliances flowing into the fantastic size Dining area ,the perfect space for entertaining or the sit-down family dinner.The garden doors open to the covered deck to enjoy a late evening fiesta while the Northern lights dance above . On the cooler evenings enjoy the crackling fire from the wood stove creating a warm cozy ambiance in the Living Room . There are 2 bedrooms , full bath with a tub/shower combo as well as a boot room storage area that complete the main level. The staircase leads to the private loft Primary Suite with a half bath/ windows framing the beauty of nature that surrounds . The lower level is superb flex space waiting for your final touches and can be used to extend your living area with a Rec/Family Room, additional Bedroom , "in floor" heat and bath .Lots of parking,room for the boat and all your toys. You will love spending time outdoors with your family and friends under the clear Alberta blue skies . Merely a skip and a hop away is a playground for the little ones to enjoy, or take a stroll down to the private residential dock and enjoy some fishing of walleye and northern pike? The outdoor activities ar e endless, you can spend the winter days on private cross country ski trails. This gem is perfect for someone wanting peace and quietness, a family vacation home or invest with other friends and family and use it as a multi-family getaway. Why not continue using this STUNNER as an Airbnb ,which had zero vacancy while it was listed , creating a revenue generator? The perfect place to create family memories that will last a lifetime. Your little piece of paradise has arrived! (id:1945)
Best Mortgage Rates
Property Information
- Tax Lot: 43
- Cooling: None
- Heating: In Floor Heating, Wood, Wood Stove
- Stories: 2
- Tax Year: 2023
- Basement: Partially finished, Full
- Flooring: Tile, Laminate
- Tax Block: 0
- Year Built: 2010
- Appliances: Refrigerator, Dishwasher, Stove
- Living Area: 1172
- Lot Features: Recreational
- Photos Count: 36
- Lot Size Units: square meters
- Parcel Number: 0028876952
- Parking Total: 4
- Bedrooms Total: 4
- Structure Type: Recreational
- Common Interest: Freehold
- Fireplaces Total: 1
- Parking Features: Other
- Tax Annual Amount: 1670.32
- Bathrooms Partial: 1
- Community Features: Lake Privileges, Fishing
- Lot Size Dimensions: 2185.00
- Zoning Description: R2
- Above Grade Finished Area: 1172
- Above Grade Finished Area Units: square feet
Features
- Roof: Metal
- Other: Construction Materials: Mixed, Direction Faces: W, Laundry Features: Main Level, Parking Features : Off Street, Parking Total : 4
- Heating: In Floor, Wood Stove
- Appliances: Dishwasher, Electric Stove, Refrigerator
- Lot Features: Lot Features: Back Yard, Cleared, Many Trees, Deck
- Extra Features: Fishing, Lake, Playground
- Interior Features: Open Floorplan, Flooring: Laminate, Tile, Fireplaces: 1, Fireplace Features: Wood Burning Stove
Room Dimensions
 |
This listing content provided by REALTOR.ca has
been licensed by REALTOR® members of The Canadian Real Estate Association |
|---|
Nearby Places
43 Tugate Drive mortgage payment
