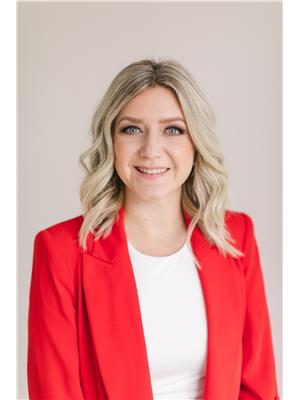21 1010 Rabbit Hill Rd Sw, Edmonton
- Bedrooms: 3
- Bathrooms: 3
- Living area: 1464 square feet
- Type: Townhouse
- Added: 1 day ago
- Updated: 1 day ago
- Last Checked: 19 hours ago
- Listed by: RE/MAX Real Estate
- View All Photos
Listing description
This Townhouse at 21 1010 Rabbit Hill Rd Sw Edmonton, AB with the MLS Number e4456001 which includes 3 beds, 3 baths and approximately 1464 sq.ft. of living area listed on the Edmonton market by Felix Leger - RE/MAX Real Estate at $424,000 1 day ago.

members of The Canadian Real Estate Association
Nearby Listings Stat Estimated price and comparable properties near 21 1010 Rabbit Hill Rd Sw
Nearby Places Nearby schools and amenities around 21 1010 Rabbit Hill Rd Sw
Vernon Barford Junior High School
(6.4 km)
32 Fairway Dr NW, Edmonton
Westbrook School
(6.7 km)
11915 40 Ave, Edmonton
Ellerslie Rugby Park
(5.2 km)
11004 9 Ave SW, Edmonton
MIC - Century Park
(6.2 km)
2377 111 St NW,#201, Edmonton
Sandman Signature Edmonton South Hotel
(6.8 km)
10111 Ellerslie Rd SW, Edmonton
BEST WESTERN PLUS South Edmonton Inn & Suites
(6.8 km)
1204 101 St SW, Edmonton
Hampton Inn by Hilton Edmonton/South, Alberta, Canada
(6.9 km)
10020 12 Ave SW, Edmonton
Rabbit Hill Snow Resort
(7.3 km)
Leduc County
The Keg Steakhouse & Bar - South Edmonton Common
(7 km)
1631 102 St NW, Edmonton
Fatburger
(7.2 km)
1755 102 St NW, Northwest Edmonton
Famoso Neapolitan Pizzeria
(7.5 km)
1437 99 St NW, Edmonton
Snow Valley Ski Club
(7.1 km)
13204 45 Ave NW, Edmonton
Best Buy
(7.4 km)
9931 19 Ave NW, Edmonton
Milestones
(7.5 km)
1708 99 St NW, Edmonton
Price History
















