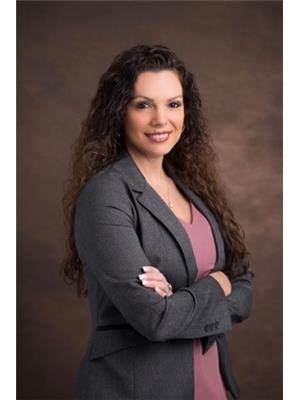1180 Government Rd S, Timmins
1180 Government Rd S, Timmins
×

44 Photos






- Bedrooms: 7
- Bathrooms: 7
- Living area: 8750 sqft
- MLS®: tm240596
- Type: Residential
- Added: 30 days ago
Property Details
Absolutely stunning one of a kind Executive semi detached style home, with over 8700 sqft of living space. The property is over 100 acres with an indoor pool, 2 out buildings, a stable, a beautiful cottage. So many possibilities! Too many amenities to mention. (id:1945)
Best Mortgage Rates
Property Information
- Sewer: Septic System
- Cooling: Central air conditioning
- Heating: Forced air, Propane
- Stories: 2
- Basement: Crawl space
- Flooring: Hardwood
- Utilities: Electricity, Cable, Telephone
- Year Built: 2003
- Appliances: Washer, Refrigerator, Dishwasher, Stove, Dryer, Oven - Built-In, Microwave Built-in
- Directions: Riverside Drive to Government Rd South
- Living Area: 8750
- Lot Features: Paved driveway
- Photos Count: 44
- Water Source: Drilled Well
- Parcel Number: 654150494
- Pool Features: Pool, Inground pool, Indoor pool, Heated pool
- Bedrooms Total: 7
- Fireplaces Total: 2
- Parking Features: Attached Garage, Garage
- Tax Annual Amount: 19945.37
- Bathrooms Partial: 3
- Architectural Style: 2 Level
Room Dimensions
 |
This listing content provided by REALTOR.ca has
been licensed by REALTOR® members of The Canadian Real Estate Association |
|---|
Nearby Places
1180 Government Rd S mortgage payment
