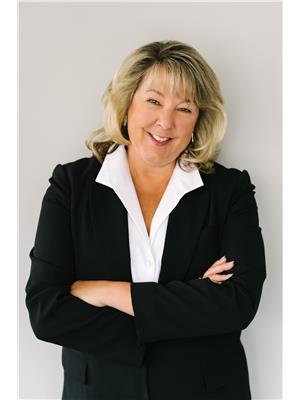1423 Nebo Road, Hannon
1423 Nebo Road, Hannon
×

49 Photos






- Bedrooms: 5
- Bathrooms: 5
- Living area: 3937 square feet
- MLS®: h4190840
- Type: Residential
- Added: 19 days ago
Property Details
Custom built in 2017 this home grabs your attention with it's treed laneway & blue siding and stone exterior with wrap around porch. Idyllic country living on over 1.6 acres surrounded by farmland yet just minutes to Hamilton mountain amenities and the Linc/Red Hill Expressway! 3937 Sq. Ft. BONUS: Completely self-contained apartment with separate entrance, kitchen and laundry over the triple garage; ideal for multi generational living OR a rental to generate income! Large primary bedroom with sitting area & 5 piece ensuite. The second largest upper bedroom also has it's own 4 piece ensuite & walk-in closet. Stunning kitchen with walk-in pantry completely opens to the eating area and great room with vaulted ceiling and 2-storey stone fireplace. Main floor office with barn door. Professionally finished lower level with extra bedroom with 3 pc ensuite., hobby/craft area, recreation room and family games area. Huge laundry/mud room with built in storage, back yard/pool & garage access. Covered outdoor dining area off the kitchen overlooks the heated saltwater pool in the fully fenced yard. Shiplap accents throughout the house. Rear garage door. Separate, double garage currently used for storage at the back of the property would make a great shop or man cave! Simply the perfect family home! (id:1945)
Best Mortgage Rates
Property Information
- Sewer: Septic System
- Cooling: Central air conditioning
- Heating: Forced air, Propane
- Stories: 2
- Tax Year: 2023
- Basement: Finished, Full
- Year Built: 2017
- Appliances: Refrigerator, Stove, Dryer, Microwave, Alarm System, Washer & Dryer
- Directions: RURAL
- Living Area: 3937
- Lot Features: Treed, Wooded area, Paved driveway, Level, Country residential, Sump Pump, Automatic Garage Door Opener, In-Law Suite
- Photos Count: 49
- Water Source: Cistern
- Parking Total: 11
- Pool Features: Inground pool
- Bedrooms Total: 5
- Structure Type: House
- Common Interest: Freehold
- Fireplaces Total: 1
- Parking Features: Attached Garage, Inside Entry
- Tax Annual Amount: 10936
- Bathrooms Partial: 1
- Exterior Features: Stone, Vinyl siding
- Building Area Total: 3937
- Community Features: Quiet Area
- Fireplace Features: Propane, Other - See remarks
- Foundation Details: Poured Concrete
- Lot Size Dimensions: 241.84 x 285.6
- Zoning Description: A-1
- Architectural Style: 2 Level
Features
- Other: Inclusions: Main house stove, DW, fridge (as is) microwave, washer & dryer; apartment fridge, stove, DW, microwave, washer & dryer, California shutters T/O, ELF's, Pax wardrobe system; 4 AGDO's (remotes for 3), pool equipment & cover, riding lawn mower, Exclusions: Apartment bdrm. curtains, antler fixture in small bedroom, plaid curtains on main floor, peg board in hobby area, child's bedroom curtains around bed (frame stays), child's bedroom wall units & dresser in closet, shelving units in basement bedroom, Foundation: Poured Concrete
- Cooling: AC Type: Central Air
- Heating: Propane, Forced Air
- Lot Features: Rural
- Extra Features: Area Features: Level, Quiet Area, Wooded/Treed
- Interior Features: Alarm System, Auto Garage Door Remote(s), Central Vacuum Roughed-in, In-Law Suite, Sump Pump, Fireplaces: Propane, Kitchens: 2, 2 above grade, 1 2-Piece Bathroom, 1 3-Piece Bathroom, 2 4-Piece Bathrooms, 1 5+ Piece Bathroom, 3 Ensuites
- Sewer/Water Systems: Sewers: Septic
Room Dimensions
 |
This listing content provided by REALTOR.ca has
been licensed by REALTOR® members of The Canadian Real Estate Association |
|---|
Nearby Places
Similar Houses Stat in Hannon
1423 Nebo Road mortgage payment






