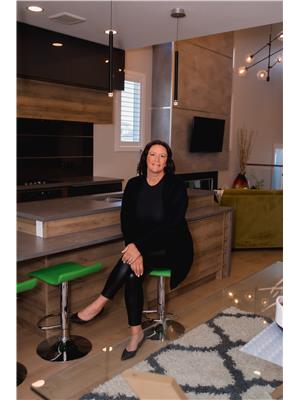19 Ranchview Way Ne, Medicine Hat
19 Ranchview Way Ne, Medicine Hat
×

27 Photos






- Bedrooms: 4
- Bathrooms: 2
- Living area: 1082 square feet
- MLS®: a2124234
- Type: Residential
- Added: 11 days ago
Property Details
Step into your dream home at 19 Ranchview Way NE, Medicine Hat. This stunning starter bungalow offers the perfect blend of comfort, style, and functionality, making it an ideal choice for families or couples looking to settle into their next home. As you step inside, you'll be greeted by a sunlit sunken living room space, bathed in natural light streaming through the windows. The open-concept layout seamlessly connects the dining room and kitchen, adorned with beautiful maple cabinetry and a full appliance package. The main floor boasts vaulted ceilings, creating an airy and welcoming atmosphere that's perfect for both everyday living and entertaining.Step outside onto your own private deck with a charming pergola, providing the perfect spot to relax and unwind during the upcoming spring and summer seasons. The zero-maintenance yard leads to your spacious, finished 18x25 garage with back alley access, offering ample storage space and protection for your vehicles from the elements.Upstairs, you'll find two generous bedrooms, each offering plenty of space and natural light. The main 4 piece bath features ample cabinetry and great space. Downstairs, two additional bedrooms await, perfect for teenagers seeking their own space or guests looking for a comfortable retreat. The additional living room boasts high ceilings, creating a bright, inviting space that doesn't feel like a typical basement. The additional 4-piece bath completes this basement area, allowing for a clean, functional living arrangement. The laundry room with built-in cabinetry adds convenience to your daily routine, while the newer on-demand hot water system ensures efficiency and comfort year-round. Plus, the proximity to amazing trail systems makes this home perfect for outdoor enthusiasts, with biking and hiking adventures just steps away. And for golf lovers, the nearby Medicine Hat Golf Course offers endless opportunities for recreation and relaxation.Don't miss your chance to call this beau tiful property home—schedule your viewing today to make Medicine Hat, Home! (id:1945)
Best Mortgage Rates
Property Information
- Tax Lot: 47
- Cooling: Central air conditioning
- Heating: Forced air, Natural gas
- Stories: 1
- Tax Year: 2023
- Basement: Finished, Full
- Flooring: Carpeted, Linoleum
- Tax Block: 13
- Year Built: 2011
- Appliances: Washer, Refrigerator, Dishwasher, Stove, Dryer, Microwave Range Hood Combo, Window Coverings, Garage door opener
- Living Area: 1082
- Lot Features: Back lane, PVC window, No Smoking Home
- Photos Count: 27
- Lot Size Units: square feet
- Parcel Number: 0033730417
- Parking Total: 2
- Bedrooms Total: 4
- Structure Type: House
- Common Interest: Freehold
- Parking Features: Detached Garage
- Street Dir Suffix: Northeast
- Subdivision Name: Ranchland
- Tax Annual Amount: 3260
- Exterior Features: Stone, Vinyl siding
- Community Features: Golf Course Development
- Foundation Details: Poured Concrete
- Lot Size Dimensions: 5217.00
- Zoning Description: R-LD
- Architectural Style: Bungalow
- Above Grade Finished Area: 1082
- Above Grade Finished Area Units: square feet
Room Dimensions
 |
This listing content provided by REALTOR.ca has
been licensed by REALTOR® members of The Canadian Real Estate Association |
|---|
Nearby Places
Similar Houses Stat in Medicine Hat
19 Ranchview Way Ne mortgage payment






