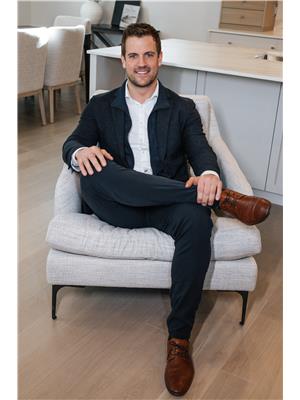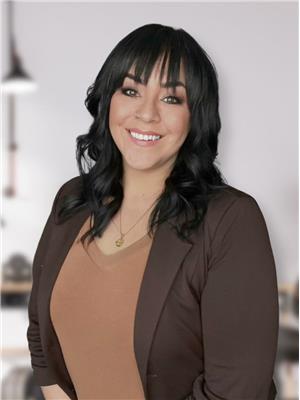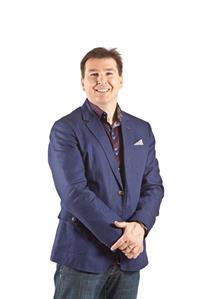208 11850 84 Avenue, Grande Prairie
- Bedrooms: 4
- Bathrooms: 4
- Living area: 1762 square feet
- Type: Residential
- Added: 10 months ago
- Updated: 4 months ago
- Last Checked: 4 hours ago
- Listed by: RE/MAX Grande Prairie
- View All Photos
Listing description
This House at 208 11850 84 Avenue Grande Prairie, AB with the MLS Number a2177210 which includes 4 beds, 4 baths and approximately 1762 sq.ft. of living area listed on the Grande Prairie market by Mark Stojan - RE/MAX Grande Prairie at $595,900 10 months ago.

members of The Canadian Real Estate Association
Nearby Listings Stat Estimated price and comparable properties near 208 11850 84 Avenue
Nearby Places Nearby schools and amenities around 208 11850 84 Avenue
Derek Taylor Public School
(3.3 km)
7321 104A St, Grande Prairie
Grande Prairie Regional College
(3.4 km)
10726 106 Ave, Grande Prairie
Best Buy
(1.7 km)
9817 116 St, Grande Prairie
A & W Restaurant
(2.1 km)
11441 100 Ave, Grande Prairie
Boston Pizza
(2.4 km)
11250 Westgate Dr, Grande Prairie
Original Joe's Restaurant & Bar
(2.7 km)
10704 78th Ave, Grande Prairie
Holiday Inn Hotel & Suites Grande Prairie-Conference Ctr
(3.1 km)
9816 107 St, Grande Prairie
Wok Box
(3.1 km)
Suite 104-10915 104A Ave, Grande Prairie
Ric's Grill Grande Prairie
(3.1 km)
10622 99 Ave, Grande Prairie
Tokyo Ichiban Japanese Restaurant
(3.2 km)
101-10902 105A Ave, Grande Prairie
Fatburger
(3.3 km)
10664 108 St, Grande Prairie
Stanford Hotels & Resorts
(2.1 km)
11401 100 Ave, Grande Prairie
Vintage Wine and Spirits
(2.5 km)
8716 108 St, Grande Prairie
No Frills
(2.6 km)
10702 83 Ave, Grande Prairie
Save On Foods
(3.3 km)
10819 106 Ave, Grande Prairie
Starbucks Coffee Canada
(2.7 km)
10948 100 Ave, Grande Prairie
Grande Prairie Airport
(2.9 km)
10610 Airport Dr, Grande Prairie
Esquires Coffeehouse - Westside
(3.1 km)
10635 W Side Dr #101, Grande Prairie
Podollan Inn & Spa
(3.2 km)
10612 99th Ave, Grande Prairie
Service Plus Inns & Suites
(3.5 km)
10810 107A Ave, Grande Prairie
Jeffery's Cafe Co
(3.3 km)
Suite 106-10605 West Side Dr, Grande Prairie
Price History














