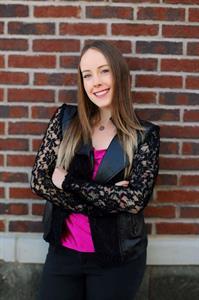69 Brightonwoods Green Se, Calgary
- Bedrooms: 3
- Bathrooms: 3
- Living area: 1853 square feet
- Type: Residential
- Added: 4 weeks ago
- Updated: 1 week ago
- Last Checked: 6 hours ago
- Listed by: CIR Realty
- View All Photos
Listing description
This House at 69 Brightonwoods Green Se Calgary, AB with the MLS Number a2245967 which includes 3 beds, 3 baths and approximately 1853 sq.ft. of living area listed on the Calgary market by Alex Sazanovich - CIR Realty at $659,900 4 weeks ago.

members of The Canadian Real Estate Association
Nearby Listings Stat Estimated price and comparable properties near 69 Brightonwoods Green Se
Nearby Places Nearby schools and amenities around 69 Brightonwoods Green Se
Centennial High School
(8.2 km)
55 Sun Valley Boulevard SE, Calgary
Canadian Tire
(2.7 km)
4155 126 Avenue SE, Calgary
Southcentre Mall
(9.7 km)
100 Anderson Rd SE #142, Calgary
South Health Campus
(4.3 km)
Calgary
Big Rock Brewery
(7.3 km)
5555 76 Ave SE, Calgary
Fish Creek Provincial Park
(7.9 km)
15979 Southeast Calgary, Calgary
Heritage Pointe Golf Club
(9.5 km)
1 Heritage Pointe Drive, De Winton
Price History
















