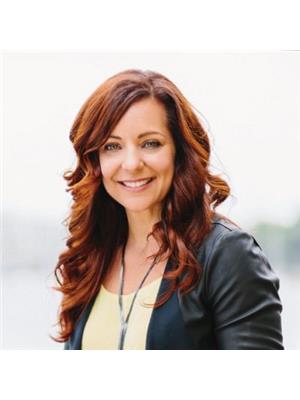1447 Rankin Way, Innisfil
- Bedrooms: 2
- Bathrooms: 1
- Type: Townhouse
- Added: 3 months ago
- Updated: 2 months ago
- Last Checked: 2 days ago
- Listed by: ZOLO REALTY
- View All Photos
Listing description
This Townhouse at 1447 Rankin Way Innisfil, ON with the MLS Number n12188610 listed by ALICIA BOIVIN - ZOLO REALTY on the Innisfil market 3 months ago at $599,999.

members of The Canadian Real Estate Association
Nearby Listings Stat Estimated price and comparable properties near 1447 Rankin Way
Nearby Places Nearby schools and amenities around 1447 Rankin Way
Nantyr Shores Secondary School
(1.5 km)
1146 Anna Maria Ave, Innisfil
École La Source
(7.3 km)
70 Madelaine Dr, Barrie
Tim Hortons
(2.1 km)
940 Innisfil Beach Rd, Innisfil (Alcona)
Scotty's Restaurant
(7.7 km)
636 Yonge St, Barrie
Costco Barrie
(9.1 km)
41 Mapleview Dr E, Barrie
Boston Pizza
(9.6 km)
481 Bryne Dr, Barrie
EAST SIDE MARIO'S RESTAURANT
(9.7 km)
Take Out & Delivery, Mapleview & Bryne Drive, Barrie
Barrie Molson Centre
(9 km)
Bayview Dr, Barrie
Price History











