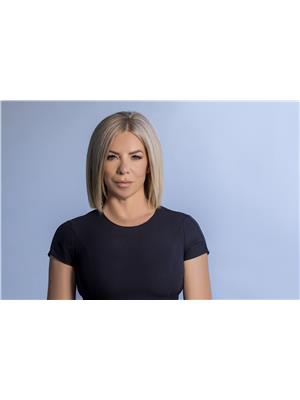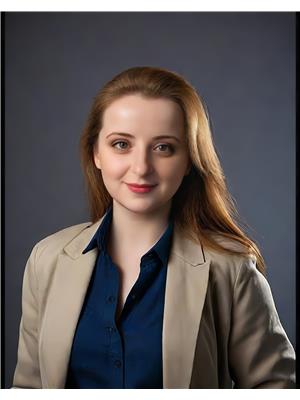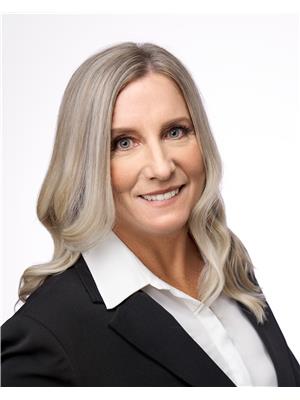242 Gershwin Private, Ottawa
- Bedrooms: 2
- Bathrooms: 2
- Type: Townhouse
- Added: 1 month ago
- Updated: 2 weeks ago
- Last Checked: 1 day ago
- Listed by: RE/MAX ABSOLUTE REALTY INC.
- View All Photos
Listing description
This Townhouse at 242 Gershwin Private Ottawa, ON with the MLS Number x12306010 listed by Denise Muller - RE/MAX ABSOLUTE REALTY INC. on the Ottawa market 1 month ago at $349,000.

members of The Canadian Real Estate Association
Nearby Listings Stat Estimated price and comparable properties near 242 Gershwin Private
Nearby Places Nearby schools and amenities around 242 Gershwin Private
Collège Catholique Franco-Ouest
(0.3 km)
411 Seyton Dr, Nepean
D. Aubrey Moodie Intermediate School
(0.6 km)
Ottawa
Bell High School
(2.2 km)
40 Cassidy Road, Nepean
W.O. Mitchell Elementary School
(2.7 km)
80 Steeple Chase Dr, Kanata
Sukhothai Restaurant
(0.8 km)
134 Robertson Rd, Nepean
The Mongolian Village Grill
(0.8 km)
150 Robertson Rd, Bells Corners
Zolas Restaurant
(0.9 km)
2194 Robertson Rd, Ottawa
Cyranos Restaurant
(1 km)
2039 Robertson Rd, Ottawa
Al's Steak House
(1.2 km)
3817 Richmond Rd, Nepean
East Side Mario's
(1.7 km)
1 Stafford Rd, Nepean
Queensway Carleton Hospital
(2.9 km)
3045 Baseline Rd, Ottawa
Price History
















