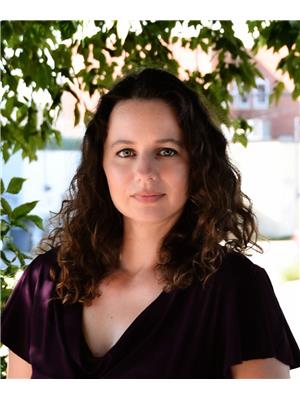4903 57 Street, Athabasca
4903 57 Street, Athabasca
×

36 Photos






- Bedrooms: 4
- Bathrooms: 3
- Living area: 1256 square feet
- MLS®: a2086076
- Type: Duplex
- Added: 209 days ago
Property Details
Enjoy a country setting in town limits. This affordable family home is within walking distance to all amenities. Corner lot borders the Muskeg Creek with trail system, and only a short walk to LTIS Intermediate School. Half duplex built in 2007 with over 2000 sq ft of finished living space, open design with vaulted ceiling. 2 bedrooms and 2 bathrooms on the main level. Primary bedroom has a spacious ensuite with shower and walk-in closet, with a view of the creek. You could leave you window open and let the sound of the water put you to sleep. Finished basement has a family room, 2 more bedrooms, bathroom and large storage room. Plenty of extra storage with additional closets, cubbies and pantry. Be sure to step out on the deck to listen to the creek below. Double attached garage is finished. Yard is fully fenced. (id:1945)
Best Mortgage Rates
Property Information
- Tax Lot: 23A
- Cooling: Central air conditioning
- Heating: Forced air, Natural gas
- List AOR: Alberta West
- Tax Year: 2023
- Basement: Finished, Partial
- Flooring: Laminate, Ceramic Tile
- Tax Block: 26
- Year Built: 2007
- Appliances: Refrigerator, Dishwasher, Stove, Washer & Dryer
- Living Area: 1256
- Photos Count: 36
- Lot Size Units: square feet
- Parcel Number: 0031640592
- Parking Total: 4
- Bedrooms Total: 4
- Structure Type: Duplex
- Common Interest: Freehold
- Fireplaces Total: 1
- Parking Features: Attached Garage, Concrete
- Subdivision Name: Athabasca Town
- Tax Annual Amount: 3080
- Community Features: Golf Course Development
- Foundation Details: Poured Concrete
- Lot Size Dimensions: 11300.00
- Zoning Description: R3
- Architectural Style: Bi-level
- Waterfront Features: Waterfront
- Construction Materials: Wood frame
- Above Grade Finished Area: 1256
- Above Grade Finished Area Units: square feet
Room Dimensions
 |
This listing content provided by REALTOR.ca has
been licensed by REALTOR® members of The Canadian Real Estate Association |
|---|
Nearby Places
4903 57 Street mortgage payment
