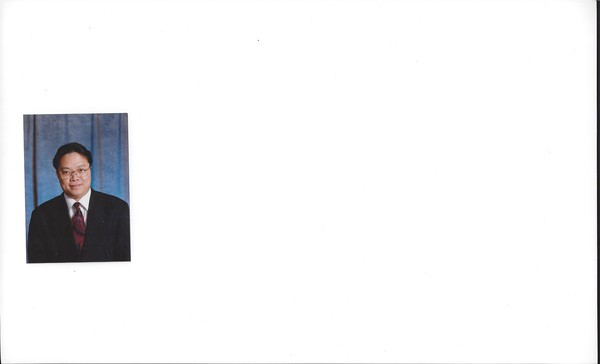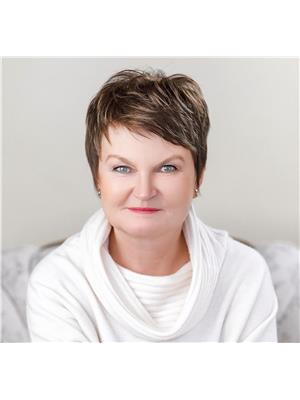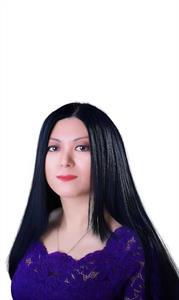209 1712 38 Street Se, Calgary
- Bedrooms: 2
- Bathrooms: 1
- Living area: 815 square feet
- Type: Apartment
- Added: 1 year ago
- Updated: 1 week ago
- Last Checked: 8 hours ago
- Listed by: Grand Realty
- View All Photos
Listing description
This Condo at 209 1712 38 Street Se Calgary, AB with the MLS Number a2084617 which includes 2 beds, 1 baths and approximately 815 sq.ft. of living area listed on the Calgary market by Hung Ly - Grand Realty at $157,000 1 year ago.
2 bedroom apartment on second floor of low rise building;open living room kitchen floor plan ;patio door to balcony; underground park stall. (id:1945)
Property Details
Key information about 209 1712 38 Street Se
Interior Features
Discover the interior design and amenities
Exterior & Lot Features
Learn about the exterior and lot specifics of 209 1712 38 Street Se
powered by


This listing content provided by
REALTOR.ca
has been licensed by REALTOR®
members of The Canadian Real Estate Association
members of The Canadian Real Estate Association
Nearby Listings Stat Estimated price and comparable properties near 209 1712 38 Street Se
Active listings
34
Min Price
$74,900
Max Price
$600,000
Avg Price
$254,570
Days on Market
65 days
Sold listings
7
Min Sold Price
$94,000
Max Sold Price
$299,999
Avg Sold Price
$212,527
Days until Sold
78 days
Nearby Places Nearby schools and amenities around 209 1712 38 Street Se
Forest Lawn High School
(0.7 km)
1304 44 St SE, Calgary
Marlborough Mall Administration
(1.5 km)
515 Marlborough Way NE #1464, Calgary
Pearce Estate Park
(2.6 km)
1440-17A Street SE, Calgary
Price History
September 30, 2023
by Grand Realty
$157,000

















