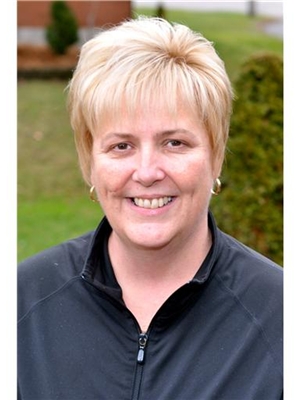5 Greentrail Drive, Mount Hope
5 Greentrail Drive, Mount Hope
×

49 Photos






- Bedrooms: 1
- Bathrooms: 2
- Living area: 1098 square feet
- MLS®: h4192426
- Type: Townhouse
- Added: 1 day ago
Property Details
Highly sought after end of row unit in beautiful Twenty Place. Carefree living featuring club house with many activities including a pool and much more. Located close to all amenities this unit has many upgraded features and is in Phase 7. You will feel the upgrades as you enter unit, porcelain tile floor, crown molding, coffered ceiling, rich hardwood floors, recessed panelling feature wall in foyer and living room. Lots of windows for bright beautiful natural light, walk out to newer 15'x15' deck with gazebo. Primary bedroom with double closets and ensuite 4 piece bath. Kitchen features stainless appliances and granite counter tops, custom pantry, laundry closet and access to garage. Garage has polyaspartic vinyl floor, pull down stairs giving access to loft area for storage. Fully finished basement with rec room, 4 piece bath, n/g fireplace , den and hobby room. RSA. (id:1945)
Best Mortgage Rates
Property Information
- Sewer: Municipal sewage system
- Cooling: Central air conditioning
- Heating: Forced air, Natural gas
- List AOR: Hamilton-Burlington
- Stories: 1
- Tax Year: 2023
- Basement: Finished, Full
- Year Built: 2000
- Appliances: Refrigerator, Central Vacuum, Dishwasher, Stove, Garage door opener
- Directions: URBAN
- Living Area: 1098
- Lot Features: Park setting, Park/reserve, Paved driveway, Automatic Garage Door Opener
- Photos Count: 49
- Water Source: Municipal water
- Parking Total: 2
- Pool Features: Outdoor pool
- Bedrooms Total: 1
- Structure Type: Row / Townhouse
- Association Fee: 552.29
- Common Interest: Condo/Strata
- Fireplaces Total: 1
- Parking Features: Attached Garage, Inside Entry
- Tax Annual Amount: 3704
- Building Features: Exercise Centre, Party Room
- Exterior Features: Brick, Stone
- Building Area Total: 1098
- Community Features: Community Centre
- Fireplace Features: Gas, Other - See remarks
- Foundation Details: Poured Concrete
- Lot Size Dimensions: x
- Architectural Style: Bungalow
Room Dimensions
 |
This listing content provided by REALTOR.ca has
been licensed by REALTOR® members of The Canadian Real Estate Association |
|---|
Nearby Places
Similar Townhouses Stat in Mount Hope
5 Greentrail Drive mortgage payment






