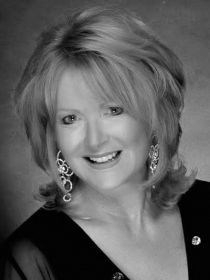7 Sandalwood Crescent, Niagaraonthelake
- Bedrooms: 5
- Bathrooms: 4
- Living area: 5415 square feet
- Type: Residential
- Added: 5 months ago
- Updated: 5 months ago
- Last Checked: 1 day ago
- Listed by: Right at Home Realty
- View All Photos
Listing description
This House at 7 Sandalwood Crescent Niagaraonthelake, ON with the MLS Number 40712942 which includes 5 beds, 4 baths and approximately 5415 sq.ft. of living area listed on the Niagaraonthelake market by Angelika Zammit - Right at Home Realty at $2,599,000 5 months ago.
Luxury Custom Build Large Bungalow! Located on Sandalwood Crescent, an exclusive enclave of distinguished homes in Niagara-on-the-Lake. Boasting 2800 sqft on the main level which includes 3 spacious bedrooms, stunning home office, living room with custom built-ins, family room, separate dining room, eat-in kitchen with extra large island, top of the line appliances, plus a gorgeous family room with floor to ceiling stone fireplace. The lower level is completely finished with an additional 2620 sqft consisting of 2 bedrooms, bathroom, entertainment centre with custom bar, and so much more. 14' ceilings are on the main level, lined with custom plaster crown mouldings and baseboards (on both levels), built ins, solid wood doors, custom draperies, in-home audio system, gas fireplace, and walk-out to large custom deck. The lot (73'x150') is lined with cedars for privacy and fully landscaped. There is so much more included in the stunning property. Please see the features list on page 2 of the photos. This exceptional residence offers luxury living at its finest in charming Niagara-on-the-Lake. (id:1945)
Property Details
Key information about 7 Sandalwood Crescent
Interior Features
Discover the interior design and amenities
Exterior & Lot Features
Learn about the exterior and lot specifics of 7 Sandalwood Crescent
Utilities & Systems
Review utilities and system installations
powered by


This listing content provided by
REALTOR.ca
has been licensed by REALTOR®
members of The Canadian Real Estate Association
members of The Canadian Real Estate Association
Nearby Listings Stat Estimated price and comparable properties near 7 Sandalwood Crescent
Active listings
9
Min Price
$1,090,000
Max Price
$2,599,000
Avg Price
$1,949,644
Days on Market
38 days
Sold listings
2
Min Sold Price
$2,149,000
Max Sold Price
$2,264,900
Avg Sold Price
$2,206,950
Days until Sold
23 days
Nearby Places Nearby schools and amenities around 7 Sandalwood Crescent
Willowbank
(4.3 km)
14487 Niagara Pkwy, Queenston
Queenston Heights Park
(4.8 km)
14184 Queenston Street, Queenston, ON
Price History
April 4, 2025
by Right at Home Realty
$2,599,000















