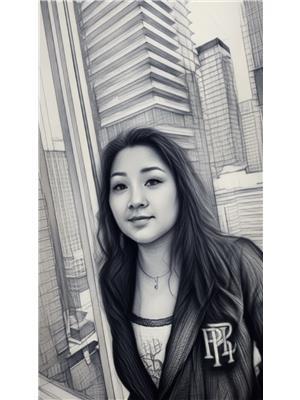13 Bannockburn Drive, Vaughan
- Bedrooms: 5
- Bathrooms: 5
- Type: Residential
- Added: 2 days ago
- Updated: 2 days ago
- Last Checked: 2 hours ago
- Listed by: ROYAL LEPAGE YOUR COMMUNITY REALTY
- View All Photos
Listing description
This House at 13 Bannockburn Drive Vaughan, ON with the MLS Number n12376542 listed by LILIT HAKOBYAN - ROYAL LEPAGE YOUR COMMUNITY REALTY on the Vaughan market 2 days ago at $6,450.
Welcome to luxurious designer home in prestigious Valleybrooke Estates, offered for lease! Live in style in this stunning, custom-designed home just steps from Cortellucci Vaughan Hospital, scenic trails, top schools, parks, shops, and modern upscale amenities. This stunning home features a breathtaking open-concept layout with soaring 12-ft ceilings on the main floor and 2nd floor media room, and an impressive 13-ft ceiling in the primary suite and 9 ft ceilings in 2nd floor bedrooms & basement; grand foyer with double entry doors, 3 full bathrooms on the 2nd floor, walk-in closets in all 4 bedrooms; sidewalk free lot that parks 6 cars total; hardwood floors throughout main & 2nd floor; smooth ceilings throughout; porcelain tiles; upgraded baths; LED pot lights; fully finished basement with an extra bedroom and 4-piece bathperfect for guests or a home office! Enjoy a stylish eat-in kitchen with granite countertops and stainless steel appliances, flowing seamlessly into a spacious family room with a sleek Napoleon 68-inch linear gas fireplace. Entertain effortlessly in the vibrant dining and living areas, all designed with luxury and comfort in mind. Retreat to the grand primary suite offering a 7-piece spa-like ensuite with a freestanding soaker tub, custom silhouette blinds, and generous walk-in closets. This upscale gem is move-in readymove in and experience stylish living! (id:1945)
Property Details
Key information about 13 Bannockburn Drive
Interior Features
Discover the interior design and amenities
Exterior & Lot Features
Learn about the exterior and lot specifics of 13 Bannockburn Drive
Utilities & Systems
Review utilities and system installations
powered by


This listing content provided by
REALTOR.ca
has been licensed by REALTOR®
members of The Canadian Real Estate Association
members of The Canadian Real Estate Association
Nearby Listings Stat Estimated price and comparable properties near 13 Bannockburn Drive
Active listings
1
Min Price
$6,450
Max Price
$6,450
Avg Price
$6,450
Days on Market
2 days
Sold listings
1
Min Sold Price
$6,500
Max Sold Price
$6,500
Avg Sold Price
$6,500
Days until Sold
57 days
Nearby Places Nearby schools and amenities around 13 Bannockburn Drive
St. Jean de Brebeuf Catholic High School
(2.1 km)
2 Davos Rd, Vaughan
Kortright Centre for Conservation
(1.9 km)
9550 Pine Valley Dr, Woodbridge
McMichael Canadian Art Collection
(3 km)
10365 Islington Ave, Kleinburg
Price History
September 3, 2025
by ROYAL LEPAGE YOUR COMMUNITY REALTY
$6,450
















