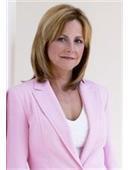2505 Clarence Avenue S, Saskatoon
- Bedrooms: 4
- Bathrooms: 3
- Living area: 1225 square feet
- Type: Residential
Source: Public Records
Note: This property is not currently for sale or for rent on Ovlix.
We have found 6 Houses that closely match the specifications of the property located at 2505 Clarence Avenue S with distances ranging from 2 to 10 kilometers away. The prices for these similar properties vary between 459,900 and 624,900.
Nearby Places
Name
Type
Address
Distance
Aden Bowman Collegiate
School
1904 Clarence Ave S
0.9 km
Walmart - Saskatoon
Pharmacy
3035 Clarence Ave S
1.2 km
Horizon College & Seminary
School
1303 Jackson Ave
1.9 km
Western Development Museum
Museum
2610 Lorne Ave S
1.9 km
Walter Murray Collegiate
School
1905 Preston Ave S
1.9 km
Boston Pizza
Bar
1601 8 Street E
2.1 km
Earth Bound Bakery And Deli
Bakery
1820 8 St E
2.1 km
Szechuan Kitchen
Restaurant
835 Broadway Ave
2.2 km
The Keg Steakhouse
Restaurant
1110 Grosvenor Ave
2.2 km
Amigos
Restaurant
632 10 St E
2.2 km
Weczeria Food & Wine
Restaurant
820 Broadway Ave
2.2 km
Broadway Cafe
Restaurant
814 Broadway Ave
2.2 km
Property Details
- Cooling: Central air conditioning, Air exchanger
- Heating: Forced air, Natural gas
- Year Built: 1960
- Structure Type: House
- Architectural Style: Raised bungalow
Interior Features
- Appliances: Washer, Refrigerator, Dishwasher, Stove, Dryer, Microwave, Garage door opener remote(s)
- Living Area: 1225
- Bedrooms Total: 4
Exterior & Lot Features
- Lot Features: Treed
- Lot Size Units: square feet
- Parking Features: Detached Garage, Parking Space(s)
- Lot Size Dimensions: 7413.00
Location & Community
- Common Interest: Freehold
Tax & Legal Information
- Tax Year: 2023
- Tax Annual Amount: 3772
Additional Features
- Photos Count: 45
Looking for a renovated home that also has income potential? Look no further! While enjoying the established neighbourhood, close proximity to amenities and parks, you can also enjoy the ability to rent a suite!! The main floor features hardwood flooring, granite countertops and includes three nice size bedrooms, large bathroom and main floor laundry. The one-bedroom legal suite has a walk-in closet and 4-piece bath. You will also notice a non comforming studio suite, with additional kitchen and bathroom as well. This home is situated on a large lot, backing the park with a single car garage and additional off-street parking. Don't miss your chance to call this house a home! (id:1945)











