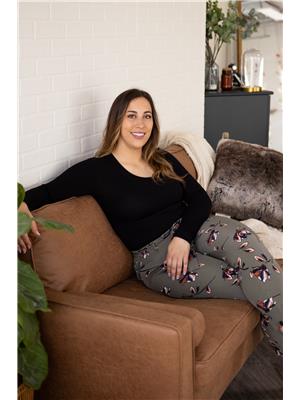45 Ivy Lane, Orillia
- Bedrooms: 5
- Bathrooms: 5
- Living area: 1520 square feet
- Type: Residential
- Added: 3 weeks ago
- Updated: 3 weeks ago
- Last Checked: 2 hours ago
- Listed by: REAL BROKER ONTARIO LTD.
- View All Photos
Listing description
This House at 45 Ivy Lane Orillia, ON with the MLS Number s12342161 which includes 5 beds, 5 baths and approximately 1520 sq.ft. of living area listed on the Orillia market by HEATHER HADDEN - REAL BROKER ONTARIO LTD. at $1,495,000 3 weeks ago.

members of The Canadian Real Estate Association
Nearby Listings Stat Estimated price and comparable properties near 45 Ivy Lane
Nearby Places Nearby schools and amenities around 45 Ivy Lane
Mara Provincial Park
(1.9 km)
181 Courtland St, Orillia
Wild Wing
(2.6 km)
660 Atherley Rd, Orillia
The Portage Italian Bistrpo
(2.6 km)
440 Couchiching Point Rd, Orillia
Kelsey's Restaurant
(3.5 km)
405 Memorial Ave, Orillia
East Side Mario's
(3.5 km)
315 Memorial, Orillia
Theo's Eatery
(3.7 km)
214 Memorial Ave, Orillia
Tre Sorelle
(4 km)
133 Mississaga St E, Orillia
Aji Sushi
(4 km)
2 Front St N, Orillia
Cosmo's Ristorante
(4.1 km)
90 Mississaga St E, Orillia
Knights Inn Orillia
(2.7 km)
450 West Street S, Orillia
Pizza Hut
(3.6 km)
294 Memorial Ave, Orillia
Tim Hortons
(4 km)
25 Colborne St E, Orillia
Brewery Bay Food Co
(4 km)
117 Mississaga St E, Orillia
Mariposa Market Store
(4 km)
109 Mississaga St E, Orillia
Price History














