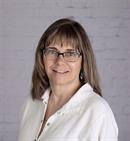110 Red Rock Crescent, Enderby
- Bedrooms: 4
- Bathrooms: 3
- Living area: 2685 square feet
- Type: Residential
- Added: 5 months ago
- Updated: 3 months ago
- Last Checked: 12 hours ago
- Listed by: Coldwell Banker Executives (Enderby)
- View All Photos
Listing description
This House at 110 Red Rock Crescent Enderby, BC with the MLS Number 10338308 which includes 4 beds, 3 baths and approximately 2685 sq.ft. of living area listed on the Enderby market by Tyler Rands - Coldwell Banker Executives (Enderby) at $819,000 5 months ago.

members of The Canadian Real Estate Association
Nearby Listings Stat Estimated price and comparable properties near 110 Red Rock Crescent
Nearby Places Nearby schools and amenities around 110 Red Rock Crescent
Kaze Japanese Restaurant
(0.9 km)
1004 Belvedere, Enderby
Hungry Jacks
(0.9 km)
602A Cliff Ave, Enderby
Mel's Mainstreet Pizza & Pasta
(0.9 km)
605 Cliff Ave, Enderby
Lorenzo's Cafe
(9.7 km)
901 Enderby Mabel Lake Rd, Enderby
Riverside RV Park and Campground
(1.6 km)
112 Kildonan Ave, Enderby
Fieldstone Organics
(7.6 km)
4851 Schubert Rd, Armstrong
Riverfront Pub
(8.4 km)
133 2nd Ave, Grindrod
Price History















