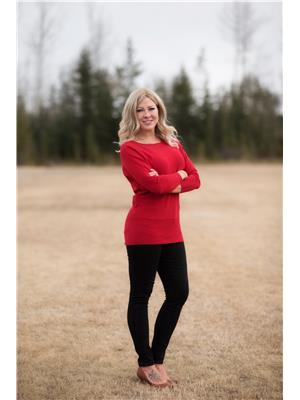122 Lodgepole Drive, Hinton
- Bedrooms: 4
- Bathrooms: 2
- Living area: 1014 square feet
- Type: Residential
Source: Public Records
Note: This property is not currently for sale or for rent on Ovlix.
We have found 5 Houses that closely match the specifications of the property located at 122 Lodgepole Drive with distances ranging from 2 to 1 kilometers away. The prices for these similar properties vary between 229,900 and 389,900.
Property Details
- Cooling: None
- Heating: Forced air, Central heating
- Stories: 1
- Year Built: 1972
- Structure Type: House
- Exterior Features: Concrete, Stucco, Wood siding
- Foundation Details: Poured Concrete
- Architectural Style: Bungalow
- Construction Materials: Poured concrete, Wood frame
Interior Features
- Basement: Finished, Full
- Flooring: Laminate, Vinyl Plank
- Appliances: Refrigerator, Stove, Washer/Dryer Stack-Up
- Living Area: 1014
- Bedrooms Total: 4
- Fireplaces Total: 1
- Above Grade Finished Area: 1014
- Above Grade Finished Area Units: square feet
Exterior & Lot Features
- Lot Size Units: square feet
- Parking Total: 2
- Parking Features: Parking Pad
- Lot Size Dimensions: 7902.00
Location & Community
- Common Interest: Freehold
- Subdivision Name: Hinton Valley
Tax & Legal Information
- Tax Lot: 24
- Tax Year: 2023
- Tax Block: 20
- Parcel Number: 0019257773
- Tax Annual Amount: 2534.73
- Zoning Description: R-S2
Additional Features
- Photos Count: 33
Well Built and updated home with basement suite. 122 Lodgepole is a perfect home for investors or families looking for a home with built in income potential! The first thing you notice is the newer deck with custom made railings at the front entrance. Fresh parging and new cement stairs to the home will be safe and functional for a long time to come. Entering the home there is vinyl plank and laminate flooring throughout most of the main level with a nice sized living room. The kitchen and dining room is open with views over looking the front yard and street. You will also find a stackable washer & dryer near the side entrance. This side door from the kitchen leads to a roof top patio! This area has been updated with new railings and membrane protecting the shop below. There is 3 bedrooms plus an updated 4pc bathroom finishing off this level. The basement is a fully self contained Illegal suite with separate entrance , featuring an enormous open space for living room kitchen and dining. You will note, this space is well kept and gently lived in. The basement is complete with a 3pc bath and a single bedroom plus storage space and its own laundry area. The garage has been converted into a fully drywalled shop and craft room. All this plus it's located on quiet street not far from schools and shopping areas. (id:1945)
Demographic Information
Neighbourhood Education
| Bachelor's degree | 15 |
| Certificate of Qualification | 20 |
| College | 65 |
| University degree at bachelor level or above | 20 |
Neighbourhood Marital Status Stat
| Married | 190 |
| Widowed | 15 |
| Divorced | 10 |
| Separated | 10 |
| Never married | 70 |
| Living common law | 50 |
| Married or living common law | 235 |
| Not married and not living common law | 110 |
Neighbourhood Construction Date
| 1961 to 1980 | 40 |
| 1960 or before | 115 |








