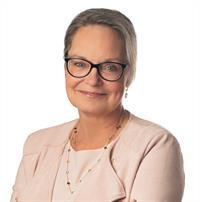445 Fourneau Way, Parksville
445 Fourneau Way, Parksville
×

85 Photos






- Bedrooms: 4
- Bathrooms: 4
- Living area: 6620.48 square feet
- MLS®: 956788
- Type: Residential
- Added: 34 days ago
Property Details
OPEN HOUSE Sunday April 21st 11:am -1:00pm Welcome to your new 4.8-acre equestrian paradise, located just 4 minutes away from downtown Parksville! This spacious and luxurious home spans over 4,100 square feet, featuring 4 bedrooms, 4 bathrooms, gleaming hardwood floors, 2 cozy fireplaces, and a fully-equipped chef's kitchen. It is perfect for large families or multigenerational living. Amazing potential for a daycare, inlaw suite or home based business in the finished walk out basement. All of the amenities and beaches, marinas and golf courses are conveniently located nearby. The 1088 sq ft back deck overlooks the property and stables. Car enthusiasts will love the double-car garage with 3rd bay workshop or storage at the back! Outside is a 3-stall outbuilding with water, power, tack room, and plenty of space for storing your RV, boat, or tractor. Currently used as a shop, everything is in place to bring back the horses and add more stalls if needed. Or use this 40'x 50' building as your dream shop with drive though for your boat or RV. The property is fenced for pasture or hay with a riding area. Why bother with the produce aisle when you can have it all in one complete package? This bundle comes with everything you need, from fruit trees to vegetable gardens. You'll have your pick of delicious apples, plums, peaches, and pears - all grown in the comfort of your own acreage. Zoned as RU1, allowing a secondary suite to be built. All information deemed to be reliable, buyer to verify if important. (id:1945)
Best Mortgage Rates
Property Information
- View: Mountain view
- Zoning: Rural residential
- Cooling: Air Conditioned
- Heating: Heat Pump, Electric
- Year Built: 1992
- Living Area: 6620.48
- Lot Features: Acreage, Level lot, Park setting, Southern exposure, Other, Rectangular, Marine Oriented
- Photos Count: 85
- Lot Size Units: acres
- Parking Total: 8
- Bedrooms Total: 4
- Structure Type: House
- Common Interest: Freehold
- Fireplaces Total: 2
- Tax Annual Amount: 6729
- Lot Size Dimensions: 4.83
- Zoning Description: RU1
- Above Grade Finished Area: 3866
- Above Grade Finished Area Units: square feet
Features
- Roof: Asphalt Shingle
- View: Mountain(s)
- Other: Other Structures: Barn(s), Storage Shed, Workshop, Construction Materials: Frame Wood, Stucco, Direction Faces: South, Laundry Features: In House, Parking Features : Additional, Garage Double, Parking Total : 8
- Cooling: Air Conditioning
- Heating: Electric, Heat Pump
- Lot Features: Entry Location: Main Level, Acreage, Family-Oriented Neighbourhood, Irrigation Sprinkler(s), Landscaped, Level, Marina Nearby, Near Golf Course, Park Setting, Pasture, Recreation Nearby, Rectangular Lot, Rural Setting, Southern Exposure
- Extra Features: Building Features: Basement
- Interior Features: Fireplaces: 2, Fireplace Features: Propane, Wood Burning, Wood Stove
- Sewer/Water Systems: Sewer: Septic System, Water: Well: Drilled
Room Dimensions
 |
This listing content provided by REALTOR.ca has
been licensed by REALTOR® members of The Canadian Real Estate Association |
|---|
Nearby Places
Similar Houses Stat in Parksville
445 Fourneau Way mortgage payment






