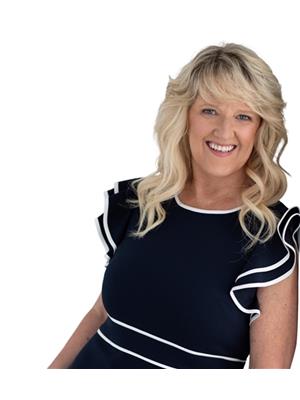1091 Hunter Road, West Wentworth
1091 Hunter Road, West Wentworth
×

47 Photos






- Bedrooms: 2
- Bathrooms: 1
- MLS®: 202404851
- Type: Residential
- Added: 46 days ago
Property Details
This charming 2 bedroom, 1 bath home or cottage is located just minutes away from the ski slopes of Wentworth. The cozy interior features a functional layout with a spacious living area, well-appointed kitchen, and comfortable bedrooms. Two heat pumps to keep you warm or cool in summer.The property also boasts a lovely outdoor space, perfect for relaxing after a day on the slopes. Two outbuildings to store all your toys! Don't miss the opportunity to own this ideal getaway in a prime location for outdoor enthusiasts. Wired for a generator! (id:1945)
Best Mortgage Rates
Property Information
- Sewer: Septic System
- Cooling: Heat Pump
- List AOR: NSAR
- Stories: 1
- Basement: Crawl space
- Flooring: Hardwood, Vinyl
- Appliances: Refrigerator, Dishwasher, Stove, Dryer
- Directions: Highway 4 through Wentworth, turn left on to Hunter Road, property on the right.
- Lot Features: Level
- Photos Count: 47
- Water Source: Well
- Lot Size Units: acres
- Parcel Number: 25341678
- Bedrooms Total: 2
- Structure Type: House
- Common Interest: Freehold
- Parking Features: Gravel
- Exterior Features: Vinyl
- Community Features: School Bus
- Foundation Details: Poured Concrete
- Lot Size Dimensions: 1
- Architectural Style: Character
- Above Grade Finished Area: 989
- Above Grade Finished Area Units: square feet
Features
- Roof: Metal
- Other: Foundation: Poured Concrete, Utilities: Cable, Electricity, High Speed Internet, Telephone, Inclusions: Fridge, Stove, dishwasher, washer, dryer
- Heating: Heat Pump -Ductless, Hot Water, Oil
- Appliances: Stove, Dishwasher, Dryer, Refrigerator
- Lot Features: Cleared, Landscaped, Level, Year Round Road
- Extra Features: Community Features: School Bus Service, Ski Hill
- Interior Features: Flooring: Hardwood, Vinyl
- Sewer/Water Systems: Water Source: Well, Sewage Disposal: Septic
Room Dimensions
 |
This listing content provided by REALTOR.ca has
been licensed by REALTOR® members of The Canadian Real Estate Association |
|---|
Nearby Places
1091 Hunter Road mortgage payment
