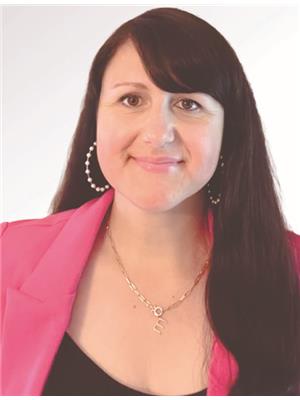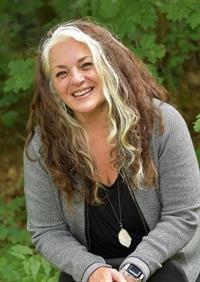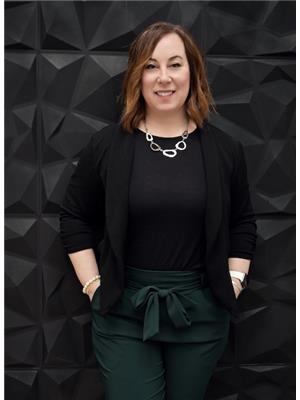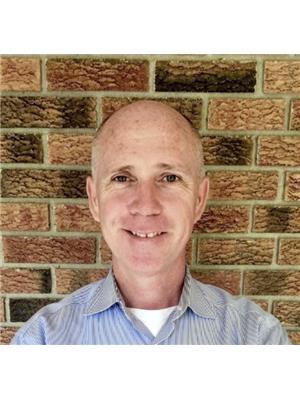36 Marlow Circle, Springwater
- Bedrooms: 4
- Bathrooms: 4
- Living area: 3265 square feet
- Type: Residential
- Added: 4 hours ago
- Updated: 4 hours ago
- Last Checked: 5 minutes ago
- Listed by: FARIS TEAM REAL ESTATE BROKERAGE
- View All Photos
Listing description
This House at 36 Marlow Circle Springwater, ON with the MLS Number s12385173 which includes 4 beds, 4 baths and approximately 3265 sq.ft. of living area listed on the Springwater market by MARK FARIS - FARIS TEAM REAL ESTATE BROKERAGE at $995,000 4 hours ago.

members of The Canadian Real Estate Association
Nearby Listings Stat Estimated price and comparable properties near 36 Marlow Circle
Nearby Places Nearby schools and amenities around 36 Marlow Circle
Rainbow Valley Riding Center
(8.9 km)
1087 Rainbow Valley Rd, Elmvale
Settlers' Ghost Golf Club
(6.3 km)
3421 1 Line N, Barrie
Nicholyn Farm
(7.8 km)
3088 Horseshoe Valley Rd W, Barrie
Barrie KOA
(7.9 km)
3138 Penetanguishene Rd, Barrie
Horseshoe Resort
(8 km)
1101 Horseshoe Valley Road West, Barrie
Carriage Ridge Resort
(8.8 km)
90 Highland Dr, Oro
Mount St. Louis Moonstone
(9.5 km)
24 Mount St. Louis Road W, Coldwater
Price History















