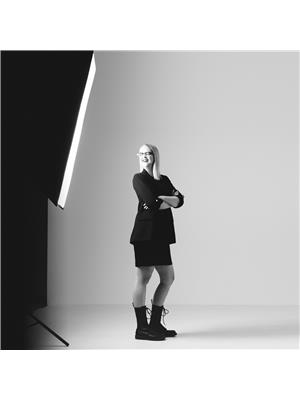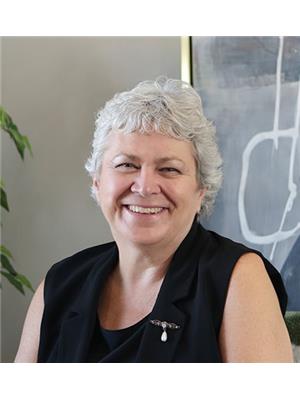108 Jane Street, Shelburne
- Bedrooms: 3
- Bathrooms: 2
- Type: Residential
- Added: 2 months ago
- Updated: 5 hours ago
- Last Checked: 13 minutes ago
- Listed by: REVEL REALTY INC.
- View All Photos
Listing description
This House at 108 Jane Street Shelburne, ON with the MLS Number x12204801 listed by MEGAN RACHEL SCHAEFER - REVEL REALTY INC. on the Shelburne market 2 months ago at $635,000.
Beautiful raised bungalow on a large corner lot in the heart of Shelburne with standout street presence and a welcoming exterior that sets the tone the moment you arrive. This bright and inviting home features 2 spacious bedrooms above grade and 2 full bathrooms, making it move-in ready for a variety of lifestyles. The finished basement adds significant flexibility with an oversized bedroom or workout space that could easily be split into 2 rooms, perfect for in-law living, guest quarters, or future rental income. Use is subject to municipal approvals, giving you the chance to shape the lower level to suit your needs. The main floor is filled with natural light and features a seamless, open layout that is ideal for everyday living and entertaining. The expansive corner lot provides a generous yard to enjoy, while the private driveway accommodates up to 4 cars with no sidewalk to shovel. Located in a highly walkable neighbourhood close to parks, schools, and local gems like Shelburne Fresh Variety, this home checks all the boxes for convenience and community. Whether you're a first-time buyer, a growing family, or an investor looking for innovative potential, this property is a rare opportunity. Enjoy the perfect blend of a central location and raised bungalow privacy, with long-term upside for customization, income, or simply settling into a home that suits your future. Plant roots in one of Ontario's most vibrant and fast-growing communities, Shelburne, is ready to welcome you home. (id:1945)
Property Details
Key information about 108 Jane Street
Interior Features
Discover the interior design and amenities
Exterior & Lot Features
Learn about the exterior and lot specifics of 108 Jane Street
Utilities & Systems
Review utilities and system installations
powered by


This listing content provided by
REALTOR.ca
has been licensed by REALTOR®
members of The Canadian Real Estate Association
members of The Canadian Real Estate Association
Nearby Listings Stat Estimated price and comparable properties near 108 Jane Street
Active listings
10
Min Price
$450,000
Max Price
$685,000
Avg Price
$571,880
Days on Market
24 days
Sold listings
2
Min Sold Price
$450,000
Max Sold Price
$500,000
Avg Sold Price
$475,000
Days until Sold
37 days
Nearby Places Nearby schools and amenities around 108 Jane Street
Centre Dufferin District High School
(0.3 km)
150 4 Ave, Shelburne
Four Seasons Chinese Restaurant
(0.7 km)
120 Owen Sound, Shelburne
Price History
June 7, 2025
by REVEL REALTY INC.
$635,000













