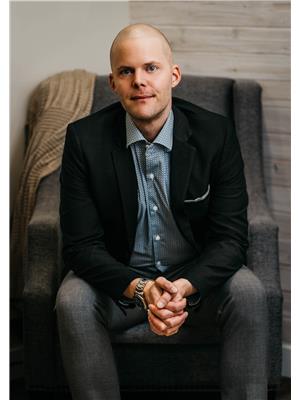727 3rd Avenue, Pilot Butte
- Bedrooms: 4
- Bathrooms: 3
- Living area: 1562 sqft
- Type: Residential
Source: Public Records
Note: This property is not currently for sale or for rent on Ovlix.
We have found 6 Houses that closely match the specifications of the property located at 727 3rd Avenue with distances ranging from 2 to 10 kilometers away. The prices for these similar properties vary between 389,990 and 599,900.
727 3rd Avenue was built 9 years ago in 2015. If you would like to calculate your mortgage payment for this this listing located at S0G3Z0 and need a mortgage calculator please see above.
Nearby Places
Name
Type
Address
Distance
Pilot Butte Airport
Airport
Pilot Butte
2.2 km
Regina Wildlife Federation
Establishment
Farm
3.2 km
Buffalo Lookout RV Campground
Rv park
3 miles East of Regina
4.0 km
Emerald Park Dental Clinic
Dentist
312 Great Plains Rd
4.3 km
Markusson New Holland Of Regina Ltd
Establishment
26 Great Plains Rd
4.3 km
The Ice House
Liquor store
60 Great Plains Rd
4.7 km
Urban Sushi & Grill
Restaurant
328 Great Plains Road
4.8 km
Aspen Links
Restaurant
310 Emerald Park Rd
5.3 km
Tor Hill Golf Course
Establishment
Kings Park
5.5 km
Kings Park Speedway
Establishment
Kings Park
6.4 km
Comfort Plus Campground
Campground
Hwy 1 E
6.6 km
King's Acres Campground
Campground
Eastgate Dr
7.0 km
Property Details
- Structure: Deck
Additional Features
- Features: Rectangular
Gorgeous 1562 sq ft bungalow in Pilot Butte in a great location across the street from walking paths. This beautifully finished home is bright and expansive with 10-foot ceilings and a ton of windows to let in the natural light. Features include a gourmet kitchen with tile floors, granite counters and walk-in pantry, 3-sided fireplace, and living and dining rooms with beautiful hardwood. The main floor boasts 3 large bedrooms, a main bath, ensuite with jet tub and laundry room. Downstairs you will find a finished basement with vinyl plank flooring throughout, an additional bedroom, bathroom and rec room. The oversized attached double garage has 12 foot ceilings, is heated and insulated and has floor drain. Outside features acrylic stucco, a covered deck off the dining area, nicely landscaped yard and 12x22 above ground pool. Truly a gem and must see, contact listing agent for your private showing. (id:1945)
Demographic Information
Neighbourhood Education
| Master's degree | 10 |
| Bachelor's degree | 50 |
| University / Below bachelor level | 20 |
| Certificate of Qualification | 45 |
| College | 95 |
| University degree at bachelor level or above | 50 |
Neighbourhood Marital Status Stat
| Married | 250 |
| Widowed | 5 |
| Divorced | 10 |
| Separated | 5 |
| Never married | 90 |
| Living common law | 35 |
| Married or living common law | 285 |
| Not married and not living common law | 115 |
Neighbourhood Construction Date
| 1961 to 1980 | 30 |
| 1981 to 1990 | 15 |
| 1991 to 2000 | 80 |
| 2001 to 2005 | 10 |
| 2006 to 2010 | 15 |











