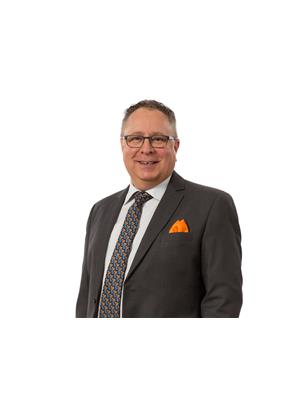476 5 Street East, St Walburg
476 5 Street East, St Walburg
×

50 Photos






- Bedrooms: 4
- Bathrooms: 3
- Living area: 2827.62 square feet
- MLS®: a2064917
- Type: Residential
- Added: 291 days ago
Property Details
Welcome to St.Walburg! This well designed 2006 home boasts lots of upgrades along with a yard that any green thumb would appreciate. The main floor foyer makes a grand entry for family and friends. From there you'll find a private office with direct access to the main 3 piece bathroom, large open living and dinning room and kitchen and dinette area. From here you pass through the family room with fireplace to relax in and finally the laundry room and a second toilet just off the attached garage. The kitchen has a large island, above cabinet lightening and a stunning view of the large back yard. You will find oak, laminate and ceramic flooring throughout the main floor. From the foyer you will also find the stair case leading to the second floor where you'll find the primary bedroom with walk in closet, 4 piece en-suite with a large corer jetted tub and a private covered balcony for you to enjoy your morning coffee on. There are also 3 more bedrooms and a 4 piece bathroom located on the second floor. The oversized garage is completely finished, insulated and heated and includes a large work area that's great for the mechanic or handyman. Outside you will find lots of lawn, trees, shrubs, flower beds and large garden area to keep you busy. When is come time to entertain, there is also plenty of covered porch/deck area at the front and back of the house for guests to relax on and occasionally wildlife even comes for a visit. You will also find a large storage shed for the lawn and garden equipment and when the power goes out the 16 kw Generac generator automatically starts up to keep the home with power. This home shows pride of ownership and is a must see. (id:1945)
Best Mortgage Rates
Property Information
- Tax Lot: 5
- Cooling: Central air conditioning
- Heating: Forced air, Natural gas, Other
- Stories: 2
- Tax Year: 2023
- Basement: Unfinished, Crawl space
- Flooring: Hardwood, Laminate, Carpeted, Ceramic Tile, Linoleum
- Tax Block: 38
- Year Built: 2006
- Appliances: Refrigerator, Water softener, Range - Electric, Dishwasher, Freezer, Microwave Range Hood Combo, Window Coverings, Garage door opener, Washer/Dryer Stack-Up, Water Heater - Gas
- Living Area: 2827.62
- Lot Features: Treed, Back lane, PVC window, No neighbours behind, French door, Closet Organizers, No Animal Home, No Smoking Home, Level
- Photos Count: 50
- Lot Size Units: square feet
- Parking Total: 5
- Bedrooms Total: 4
- Structure Type: House
- Common Interest: Freehold
- Fireplaces Total: 1
- Parking Features: Attached Garage, Garage, Parking Pad, Other, Street, Oversize, Concrete, Heated Garage
- Tax Annual Amount: 3925
- Exterior Features: Brick
- Security Features: Smoke Detectors
- Foundation Details: Wood
- Lot Size Dimensions: 13570.00
- Zoning Description: Residential
- Above Grade Finished Area: 2827.62
- Above Grade Finished Area Units: square feet
Room Dimensions
 |
This listing content provided by REALTOR.ca has
been licensed by REALTOR® members of The Canadian Real Estate Association |
|---|
Nearby Places
Similar Houses Stat in St Walburg
476 5 Street East mortgage payment



