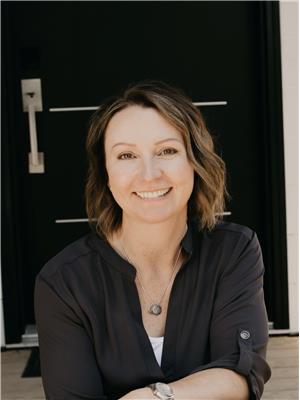621 Mccall Street, Oxbow
621 Mccall Street, Oxbow
×

49 Photos






- Bedrooms: 5
- Bathrooms: 3
- Living area: 1162 square feet
- MLS®: sk953043
- Type: Residential
- Added: 145 days ago
Property Details
Welcome to 621 McCall Street in the town of Oxbow, SK! This 5 bedroom bi-level has been beautifully modernized and is ready for a new family to call it home. The main living space upstairs was professionally renovated to an open concept layout. The kitchen is stunning with loads of bright white cabinetry, a massive centre island and quartz countertops with a glass backsplash. The addition of a butlers pantry adds more storage and counter space and will house all of your small appliances and more. Another walk in pantry is also here for an added bonus. The dining area and spacious living room can be overlooked from here and the space is finished off with luxury vinyl plank flooring. Down the hall are 3 bedrooms, and 2 updated bathrooms, one being a 2 piece ensuite off the primary bedroom. Downstairs is another family room area, complete with a stone wall and cozy wood burning fireplace. A wet bar completes this area, with updated plumbing, and space to entertain family and friends. This level has 2 more bedrooms and a 3 piece bathroom, all updated with vinyl flooring and large windows. A laundry/utility room and a cold room for storage complete the basement space. The home has had many plumbing and electrical upgrades including an updated electrical panel, as well as PVC windows. The garage currently accommodates one car but can easily be converted back to a double garage if desired. The back yard is huge and can be accessed from the deck through garden doors just off the dining area. Situated on over a half acre lot and just steps from the community rink, this property could be perfect for your family! Check out the video link to take a walk through in the virtual tour! (id:1945)
Best Mortgage Rates
Property Information
- Cooling: Central air conditioning
- Heating: Forced air, Natural gas
- Tax Year: 2023
- Basement: Finished, Full
- Year Built: 1975
- Appliances: Washer, Refrigerator, Dishwasher, Stove, Dryer, Freezer, Hood Fan, Storage Shed, Garage door opener remote(s)
- Living Area: 1162
- Lot Features: Treed, Rectangular, Double width or more driveway
- Photos Count: 49
- Lot Size Units: square feet
- Bedrooms Total: 5
- Structure Type: House
- Common Interest: Freehold
- Fireplaces Total: 1
- Parking Features: Attached Garage, Parking Space(s), Gravel
- Tax Annual Amount: 2724
- Fireplace Features: Wood, Conventional
- Lot Size Dimensions: 25000.00
- Architectural Style: Bi-level
Features
- Roof: Asphalt Shingles
- Other: Equipment Included: Fridge, Stove, Washer, Dryer, Dishwasher Built In, Freezer, Garage Door Opnr/Control(S), Hood Fan, Shed(s), Reverse Osmosis System, Construction: Wood Frame, Levels Above Ground: 1.00, Outdoor: Lawn Back, Lawn Front, Trees/Shrubs
- Heating: Forced Air, Natural Gas
- Interior Features: Air Conditioner (Central), Wet Bar, Fireplaces: 1, Wood, Furnace Owned
- Sewer/Water Systems: Water Heater: Included, Gas, Water Softner: Included
Room Dimensions
 |
This listing content provided by REALTOR.ca has
been licensed by REALTOR® members of The Canadian Real Estate Association |
|---|
Nearby Places
Similar Houses Stat in Oxbow
621 Mccall Street mortgage payment






