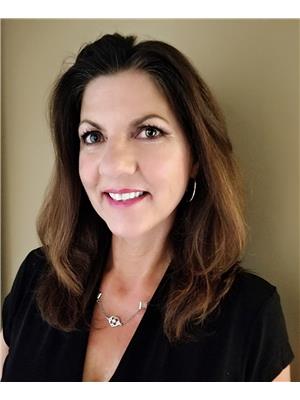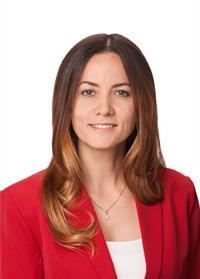6906 Kelly Drive, Niagara Falls
- Bedrooms: 5
- Bathrooms: 2
- Type: Residential
- Added: 1 month ago
- Updated: 3 weeks ago
- Last Checked: 1 day ago
- Listed by: MASTERSON REALTY LTD,BROKERAGE
- View All Photos
Listing description
This House at 6906 Kelly Drive Niagara Falls, ON with the MLS Number x12281099 listed by Leighanne Masterson - MASTERSON REALTY LTD,BROKERAGE on the Niagara Falls market 1 month ago at $799,900.

members of The Canadian Real Estate Association
Nearby Listings Stat Estimated price and comparable properties near 6906 Kelly Drive
Nearby Places Nearby schools and amenities around 6906 Kelly Drive
Westlane Secondary School
(1.5 km)
5960 Pitton Rd, Niagara Falls
Niagara College Canada, Maid of the Mist Campus
(3.8 km)
5881 Dunn St, Niagara Falls
IHOP Niagara Falls
(4.4 km)
6455 Fallsview Blvd, Niagara Falls
Four Points by Sheraton Niagara Falls Fallsview
(4.4 km)
6455 Fallsview Blvd, Niagara Falls
The Tower Hotel
(4.4 km)
6732 Fallsview Boulevard, Niagara Falls
Hilton Hotel and Suites Niagara Falls/Fallsview
(4.4 km)
6361 Fallsview Blvd, Niagara Falls
Fallsview Casino Resort
(4.6 km)
6380 Fallsview Blvd, Niagara Falls
Price History















